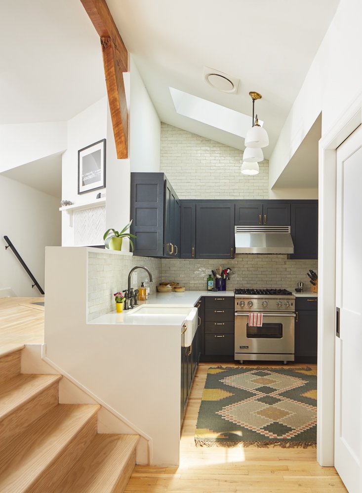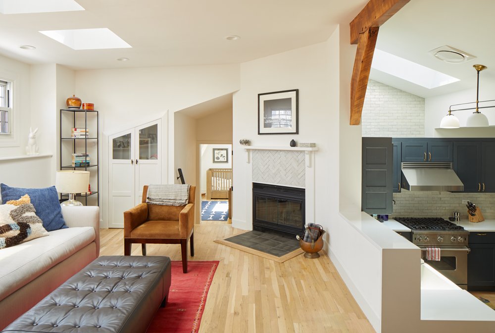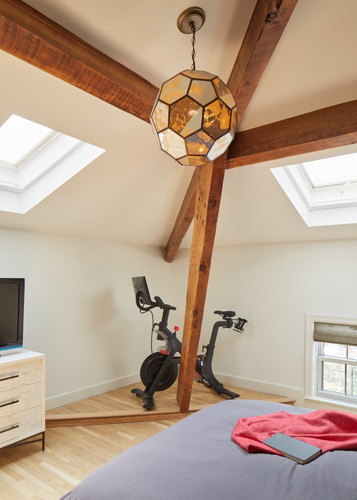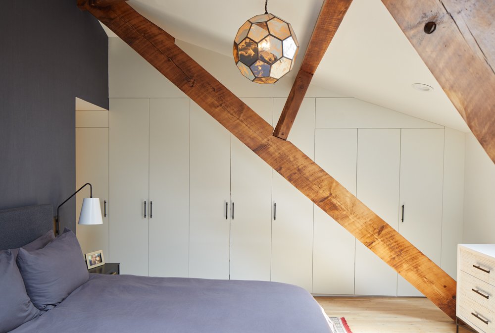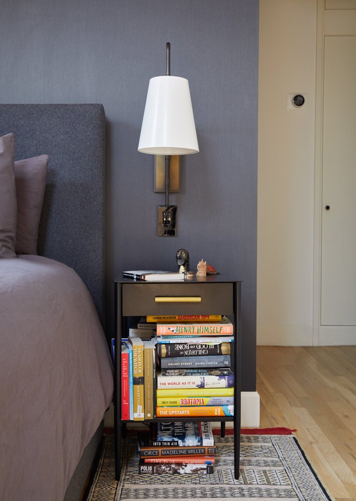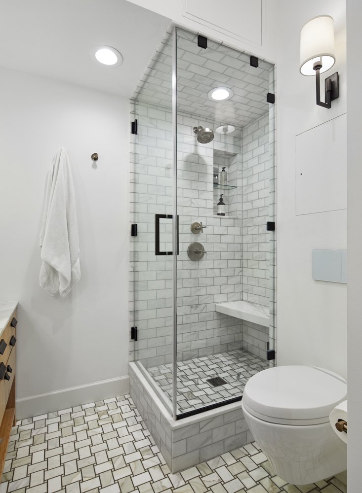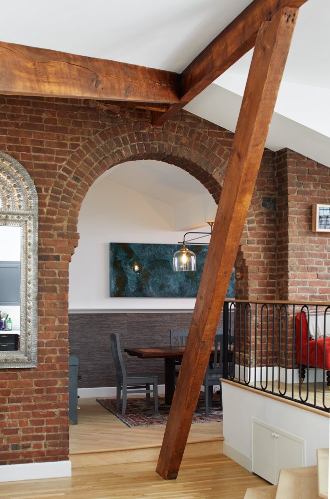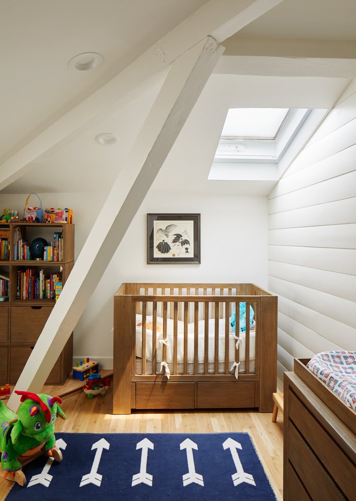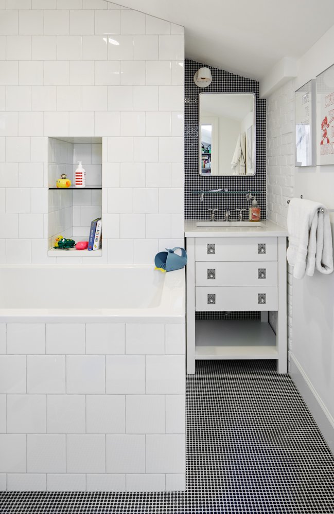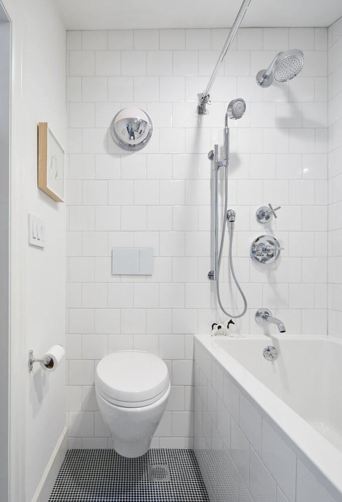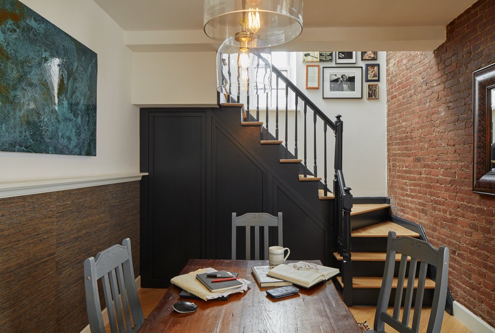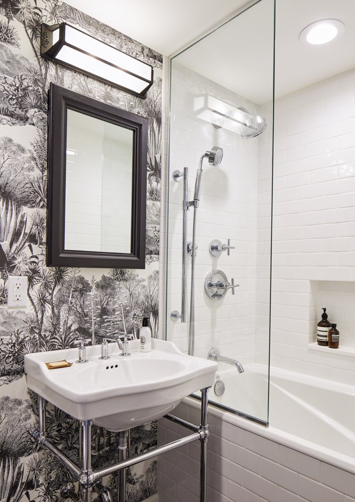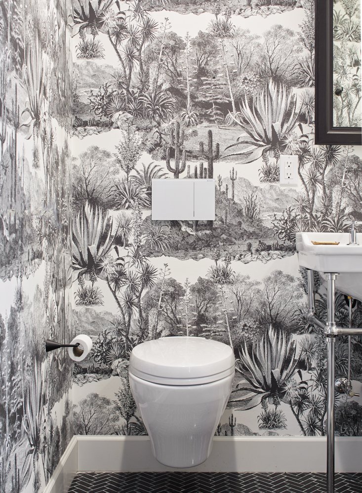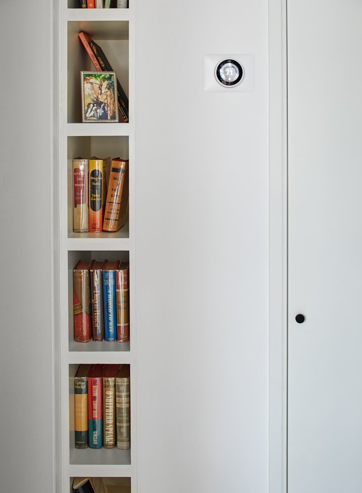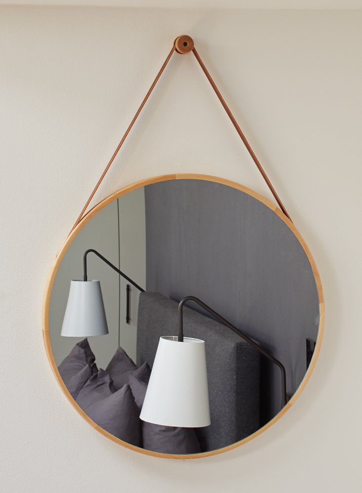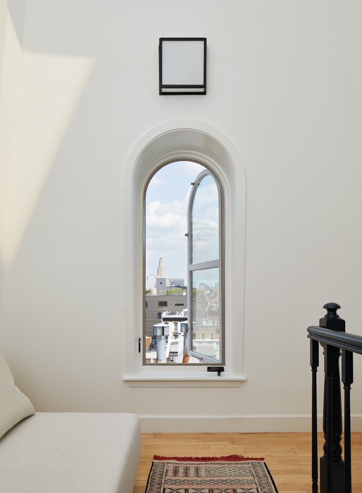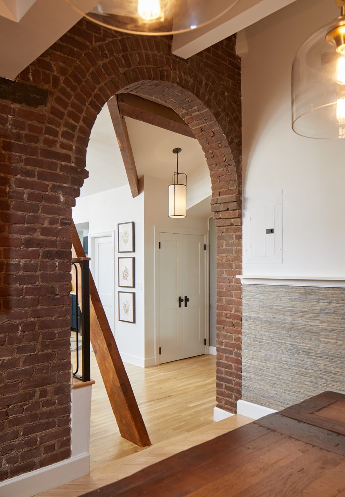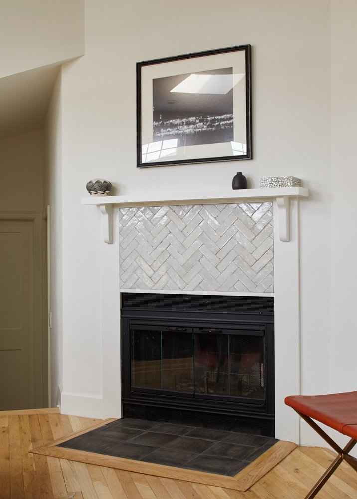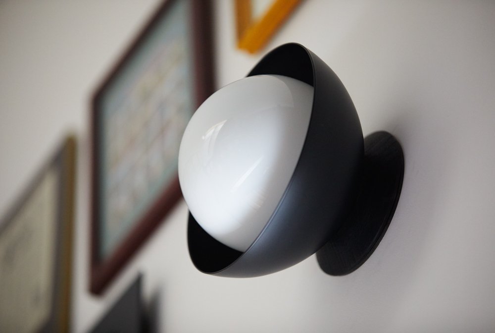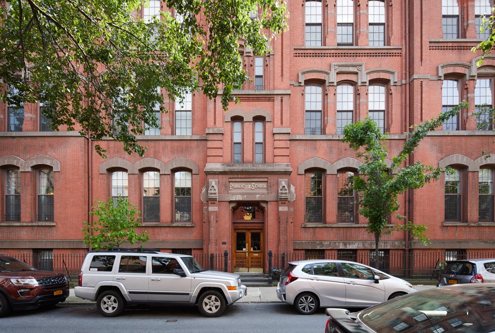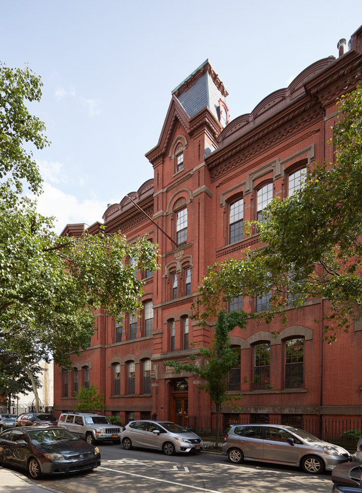Pacific Street
For this apartment in Brooklyn’s Cobble Hill neighborhood, we created an open and bright residence from what had been a disjointed series of spaces. The four-story building was originally designed in 1901 as a public elementary school. Later, in the 1980s, it was transformed into a residential co-op. So while the building’s interiors had plenty of character—timber beams, historical details, and clues to its past as a school—they also came with inefficient layouts and many leftover spaces. In order to create a sense of cohesion throughout the space, we worked with the awkward nooks and crevices spread throughout the home to create additional opportunities for storage. Custom millwork incorporated throughout the rooms adds a sense connectedness across the apartment and optimizes usability. One of the priorities for our clients was to add another full bathroom into this historic building, which, because of the historic structure, required complex re-routing of plumbing systems. While we modernized the residence, the design still embraces the idiosyncratic, angular nature of the school building, creating a singular environment that merges old and new.
More images
