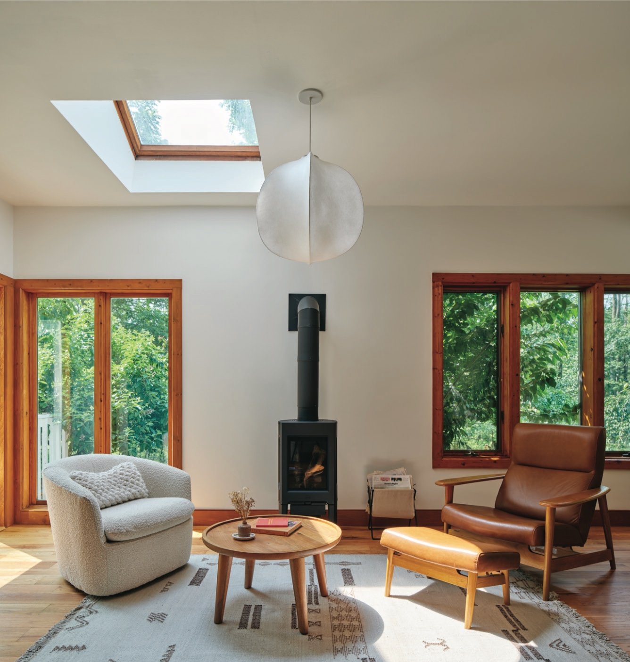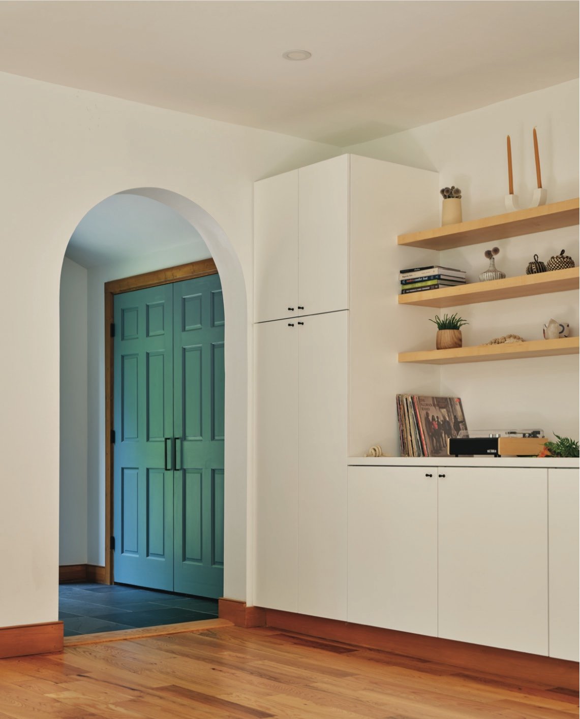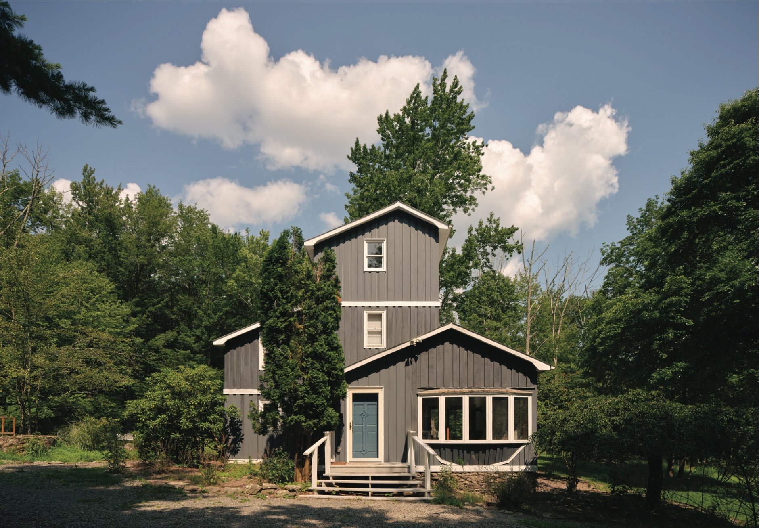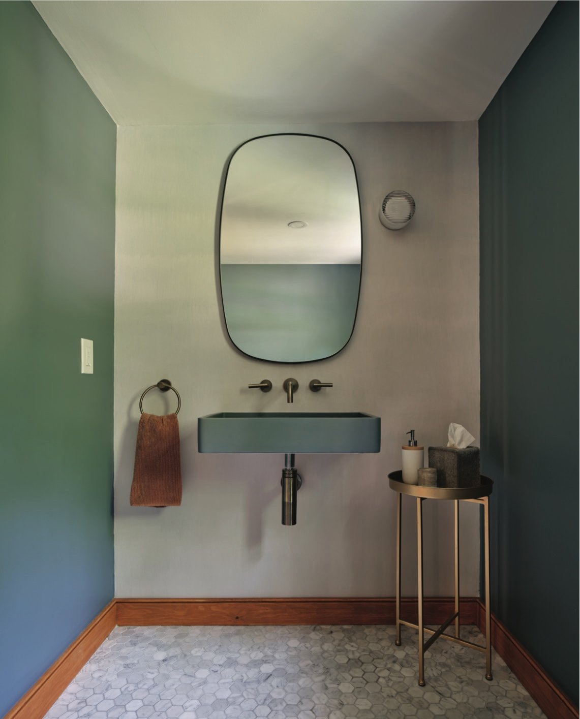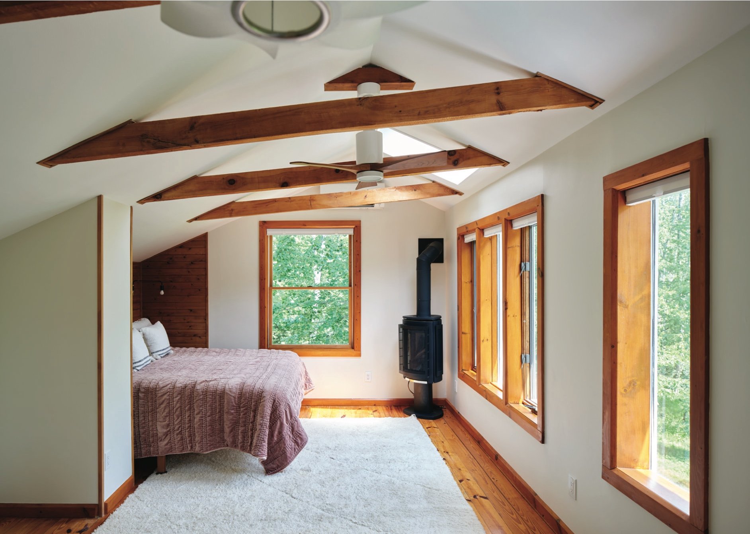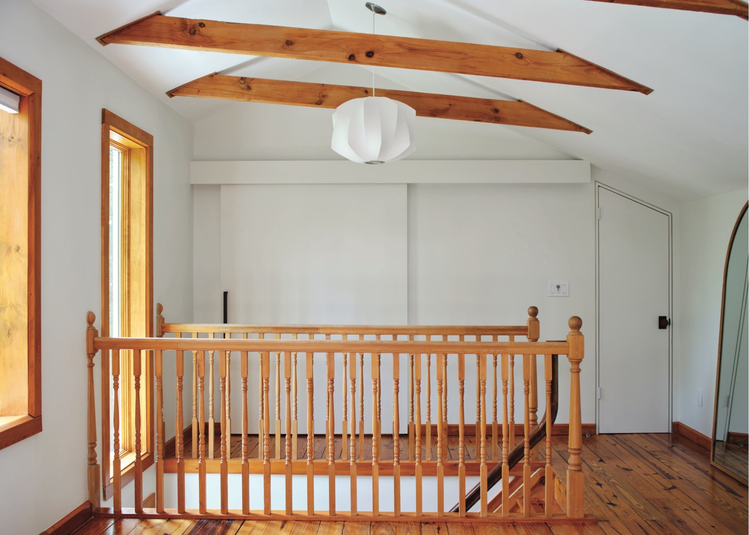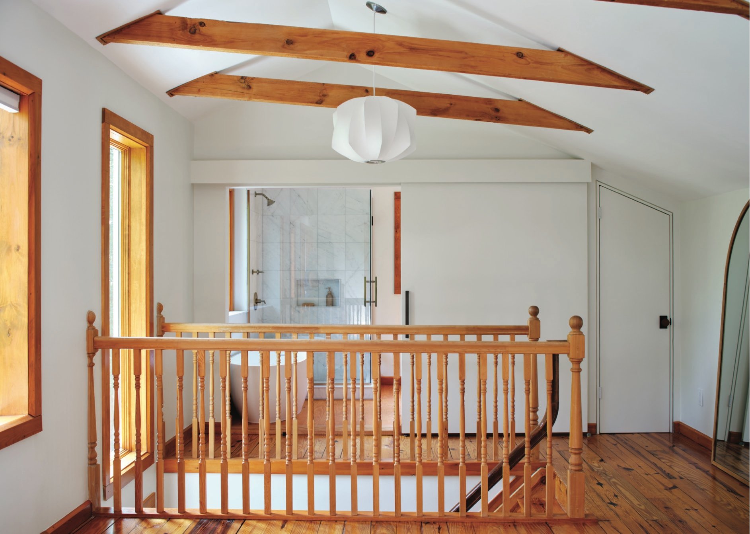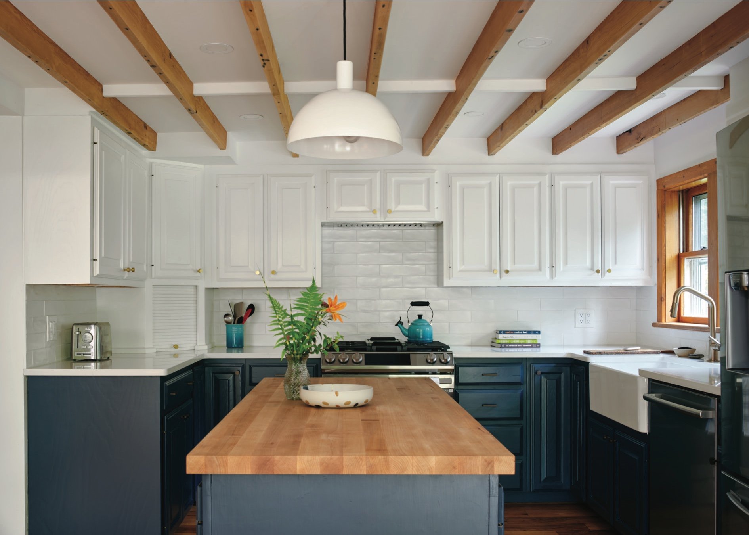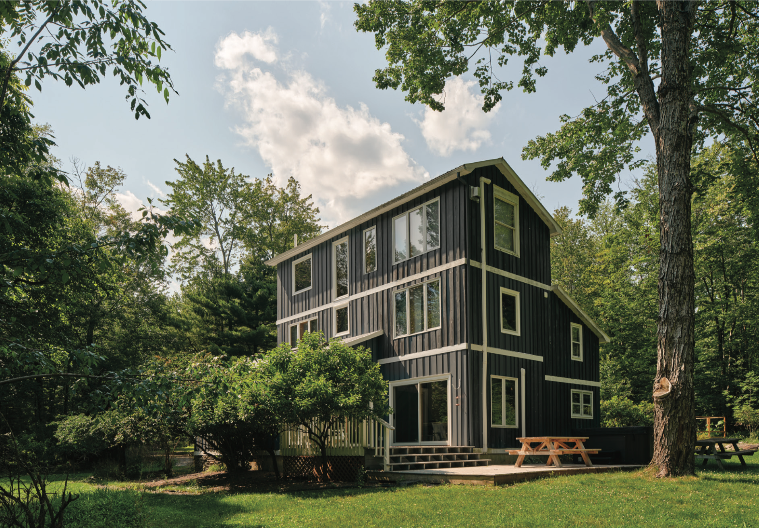Olive House
This Olive, New York residence serves as a rural escape for a young, Williamsburg-based family and their dogs. Charged with preserving the wood cabin feel of the existing home, SJA approached this renovation through a strategic and straightforward lens.
To create consistency throughout the home, all trim and baseboard was replaced to match the existing hardwood along the central stairway and overhead in the form of exposed beams. Such beams were added in the kitchen, where the majority of the existing cabinetry was lightly touched up with new paint and hardware to match a new backsplash and modern appliances.
Contemporary light fixtures from Pinch Design add sophistication in the open plan dining and living area. A new fireplace keeps the heavily glazed lounge cozy throughout the cold Upstate winters. An arched doorway leads to the entry hall where semihandmade shelving and custom-built storage create a mudroom of sorts. Modern touches continue into the powder room where sleek Watermark fixtures accent a floating concrete basin by Nood Co. Subtle gray wallpaper from Calico complements the hexagonally tiled floor.
The existing home’s unconventional, split-level layout gives way to a half floor which houses the children’s bedroom and bathroom. Awkward ceiling heights and an inefficient layout in the bathroom called for a more meticulous renovation. The resulting design works within the constraints of the space to deliver a crisply detailed full bath with ample storage space. Custom designed bunk beds in the children’s bedroom accomplish the same space optimization.
The primary suite sits atop the tri-level tower and provides a serene escape among the tree canopy. A pocket door system allows for the luxurious bath to be completely sealed off from the rest of the home. An existing picture window was enlarged to improve the nature views from the spacious bathtub.
More images
