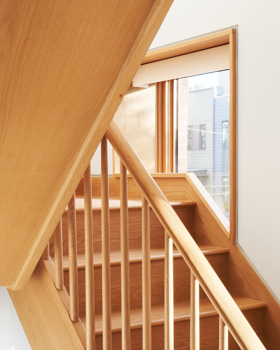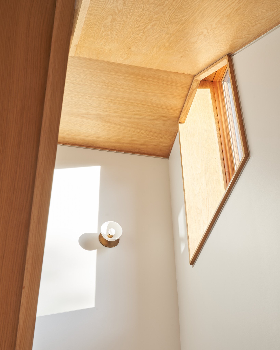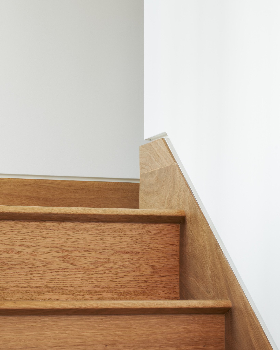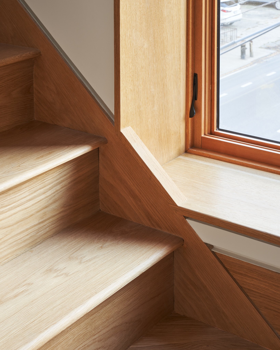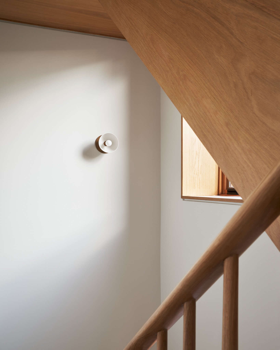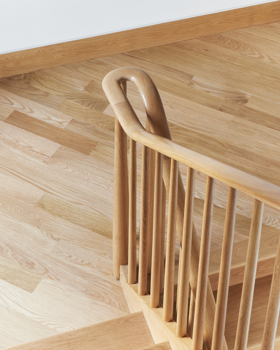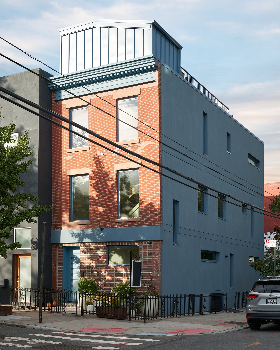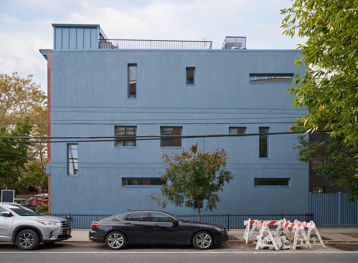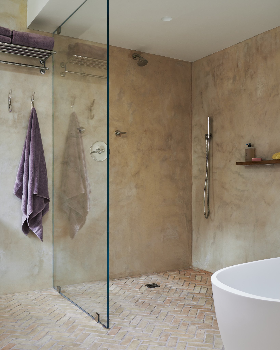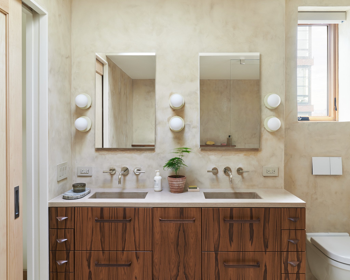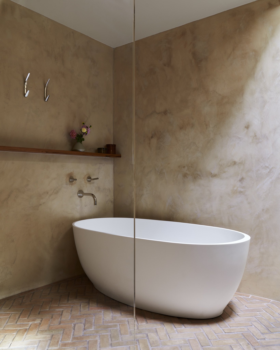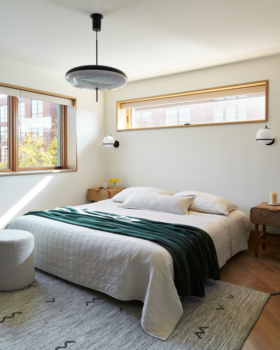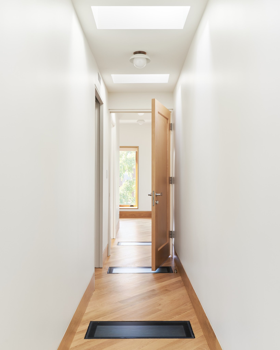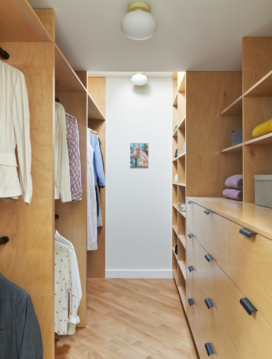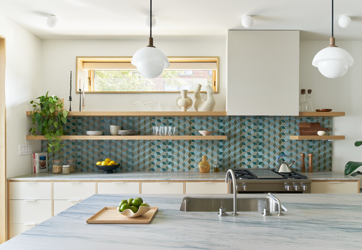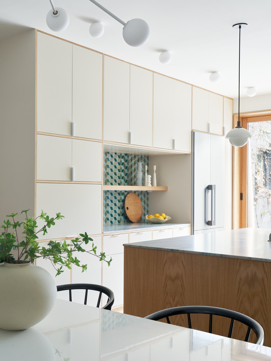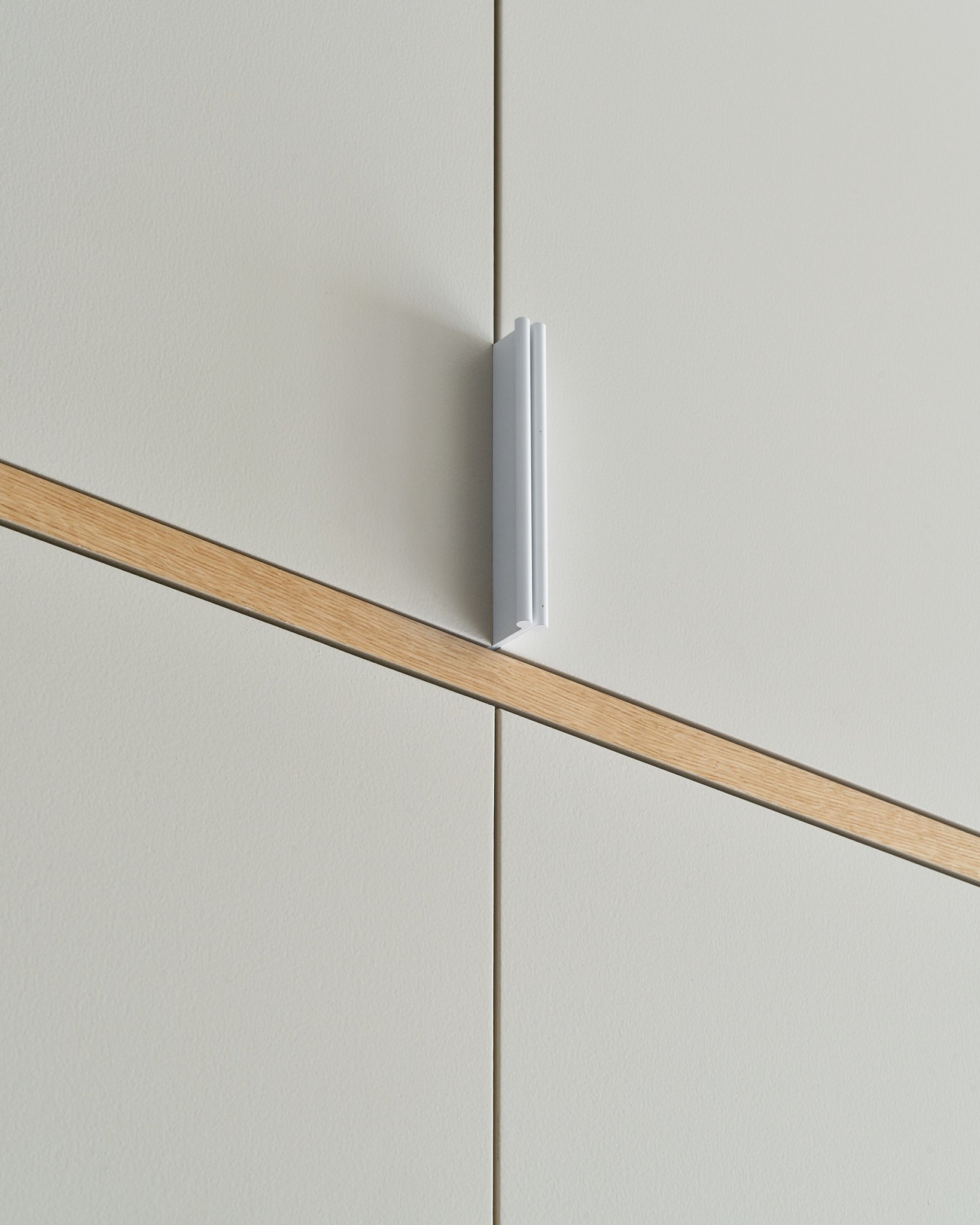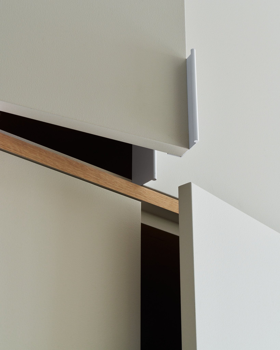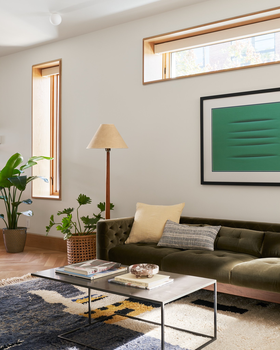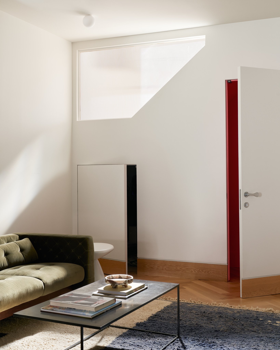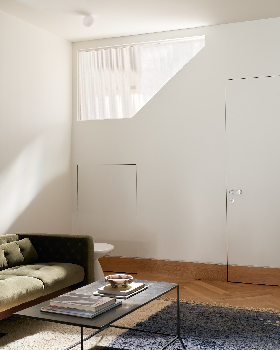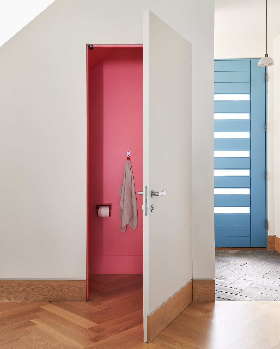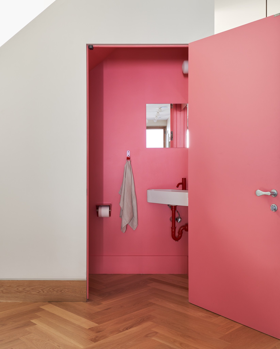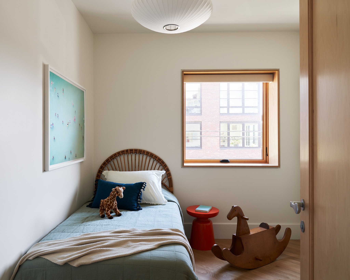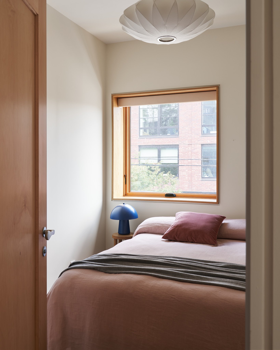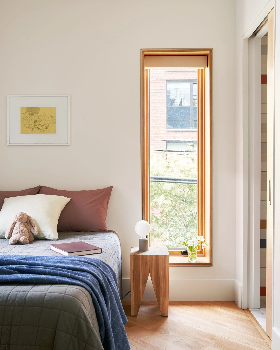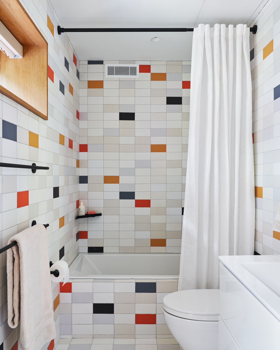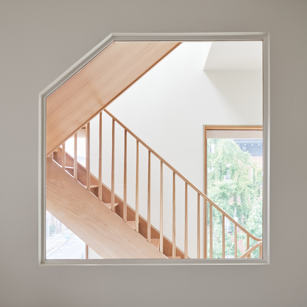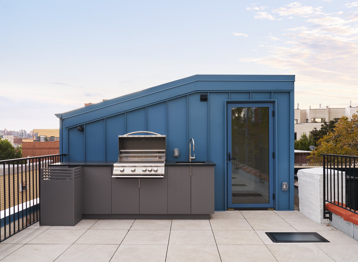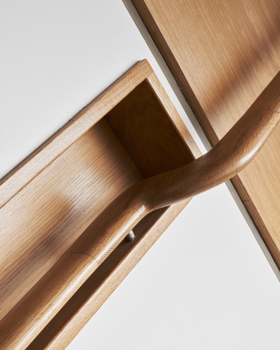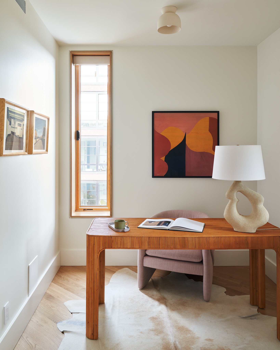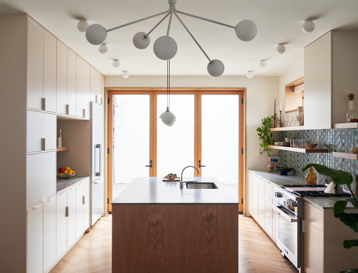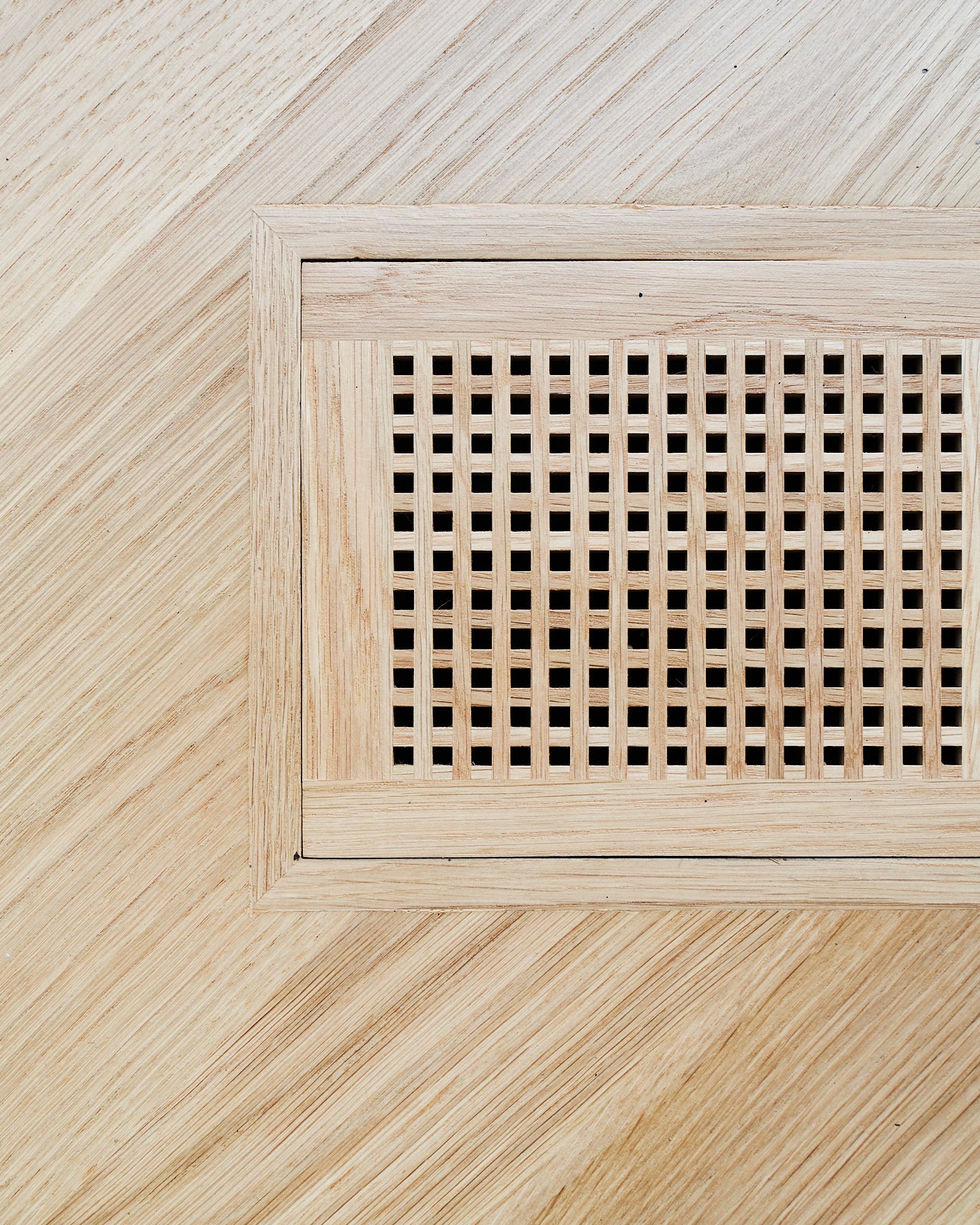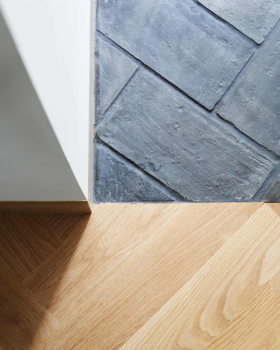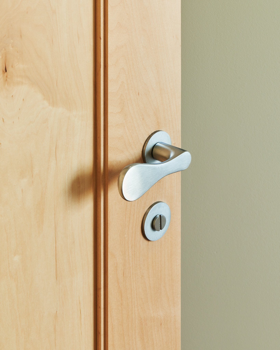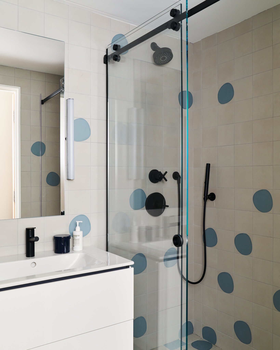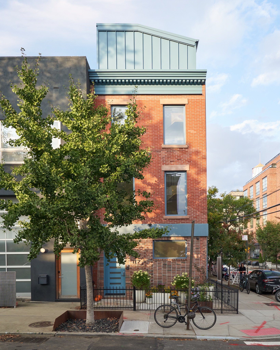Gowanus Renovation
For this renovation on a corner lot in Gowanus, SJA consolidated three separate units into one single-family home. Through a series of thoughtful interventions and additions, the updated residence is infused with natural light without compromising privacy from the busy surrounding block.
Departing from the conventional side placement typical of Brooklyn buildings, the architect strategically relocated the stairway to the front of the home, creating the opportunity for new, innovative window placement. A dynamic composition of apertures along the length of the building complements the facade’s bold, blue overhaul. While respecting the original red brick frontage of the home, this splash of color and a new, modern shed structure permitting access to an added roof deck contemporize the structure.
Inside, a snaking stair was expertly detailed to dance around the home’s street-facing windows, connecting the three interior levels to a rooftop terrace complete with an outdoor kitchen. From here, walkable glass skylights cut through the roof to allow natural light to permeate throughout the home below. This technique and other clever daylighting strategies appear on lower levels, including a number of quirky, angular interior windows.
The reimagined layout maximizes the slender footprint of the building, delivering ample shared space, four bedrooms, four bathrooms, and an office perch to accommodate remote work. United by neutral tones and warm wood millwork, each room utilizes careful detailing and calculated pops of color to create visual intrigue.
In the kitchen, a lively mural from Heath Ceramics establishes a blue-green palette, accentuated by the BAS Stone countertops. Wood permeates throughout the custom sage-green cabinetry, around the sizable island base, and along a number of floating shelves, infusing warmth and a connection to nature. In addition to the abundant natural light flooding the space, a series of playful, bulbous lights from Allied Maker punctuate the ceiling.
In the primary bathroom, neutral concrete walls from Oso industries and a brick-like Clé tile floor create a serene oasis. Here, a large walk-in shower and freestanding tub are outfitted with fixtures from Watermark Brooklyn. In the secondary bathrooms, SJA took a playful approach, enlivening each space with applications of brightly- colored tiles and accents. A pink-soaked powder room on the first level includes a quirky custom triangle mirror and cola-red faucet to top the Duravit corner sink. Cleverly tucked beneath the stairwell, this space, like much of the custom storage solutions throughout the home, maximizes the functionality of the primary living room.
Balancing this functionality with an abundance of natural light, privacy, and thoughtful detailing, SJA successfully transformed this dated building into a serene family escape.
Published in The Architect’s Newspaper
More images
