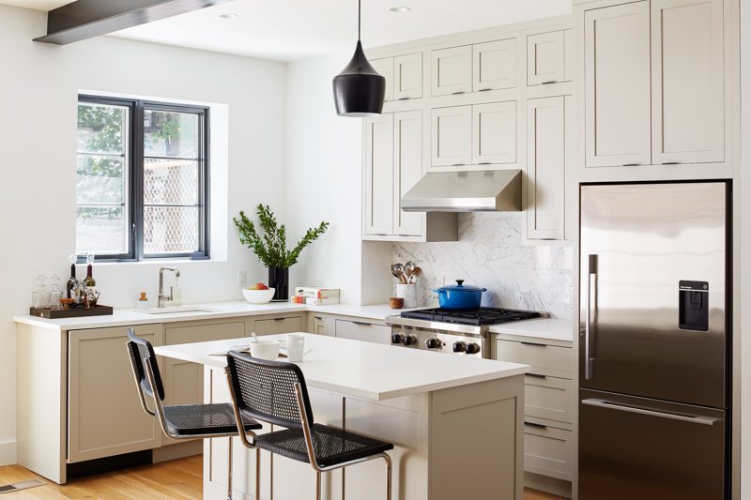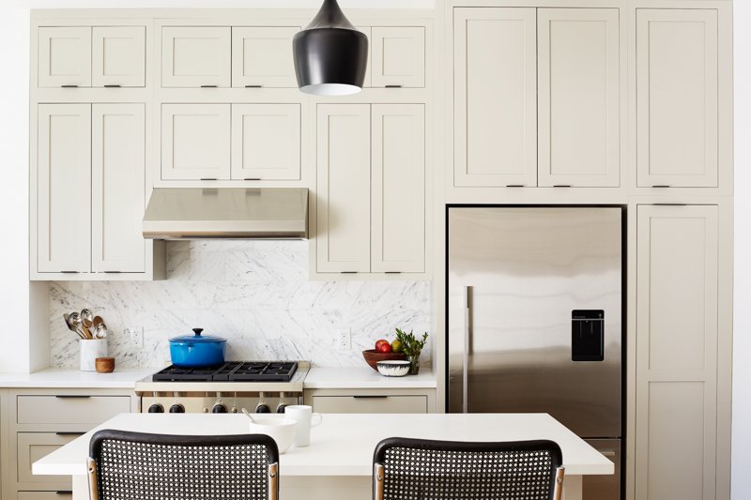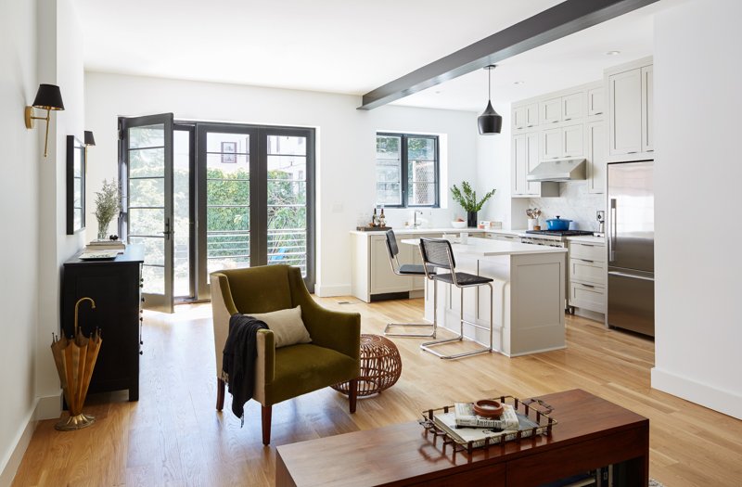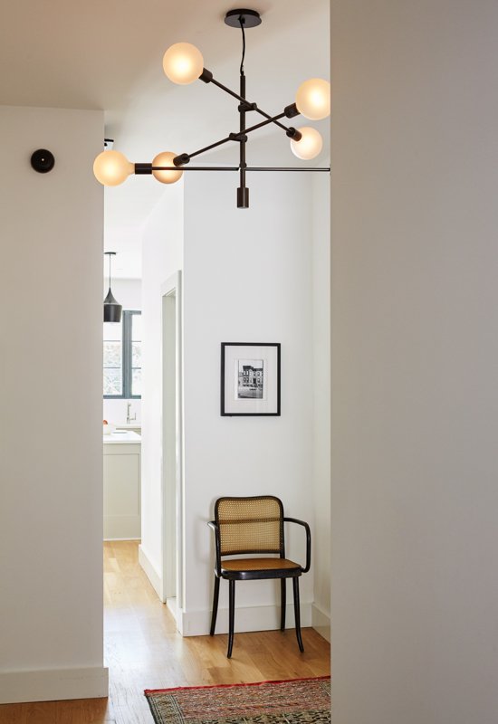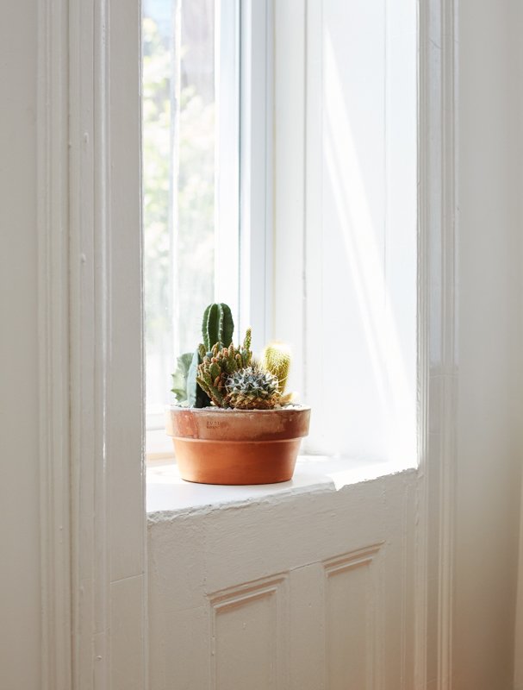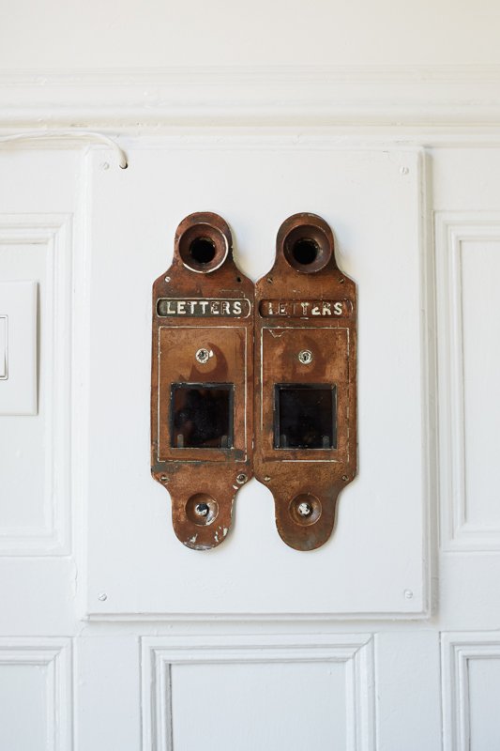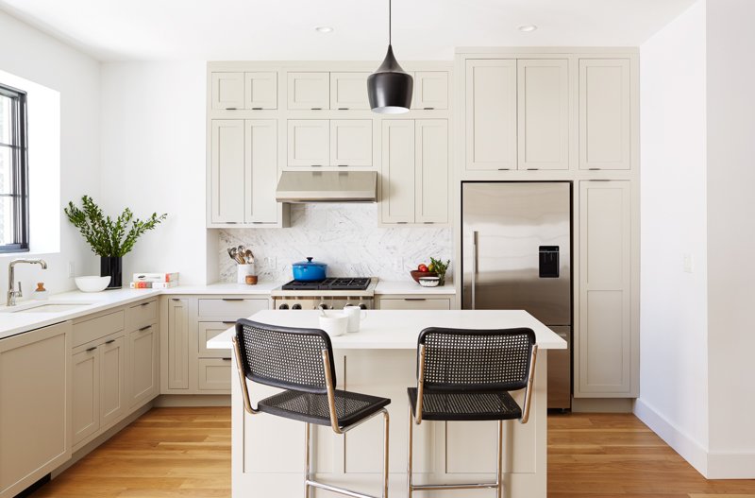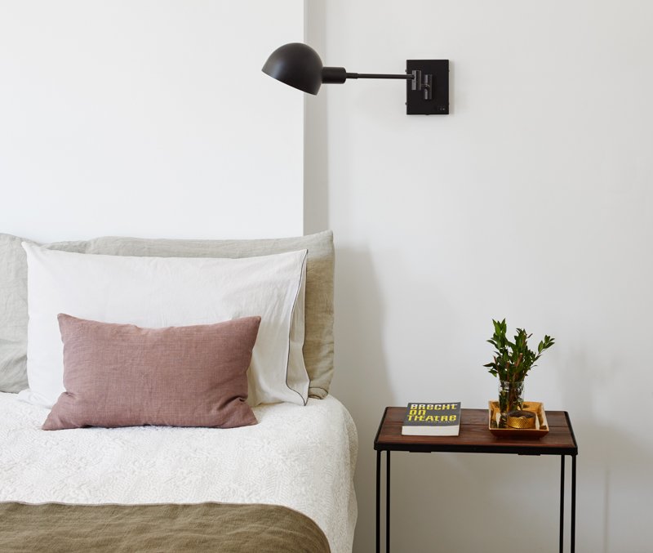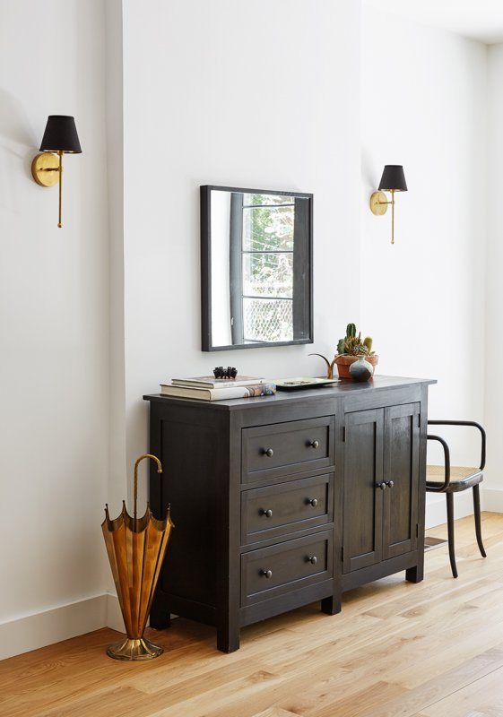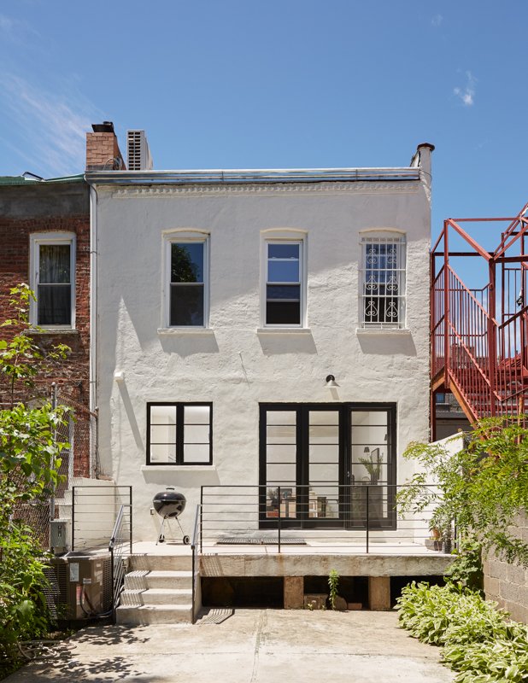Flatbush Rowhouse
For this rowhouse in Brooklyn’s Flatbush neighborhood, SJA transformed an outdated residence into a contemporary and abundantly daylit living space for a young family. Our client wanted an open floor plan, but the existing house was a labyrinth of closed-off spaces separated by walls. So we gut-renovated it, allowing light and movement to flow more freely throughout the shared and private areas of the house. We removed a load-bearing wall and interior partitions, replacing them with exposed steel beams. New full-height windows further brighten the space, as well as a new glass door that opens onto a newly designed terrace, connecting the interior space to a quaint backyard. The home’s second floor, which was designated as a tenant unit, was completely reconfigured and updated. To make the pre-existing inner room a legal bedroom an operable skylight was added and the narrow galley kitchen opened up to make a generous kitchen/living/dining space. A washer-dryer was tucked in, maximizing amenities for a market rate 3-bedroom rental. SJA also dug out and finished the basement to provide additional space for storage and recreation, adding functional square footage to the home’s compact footprint.
More images
