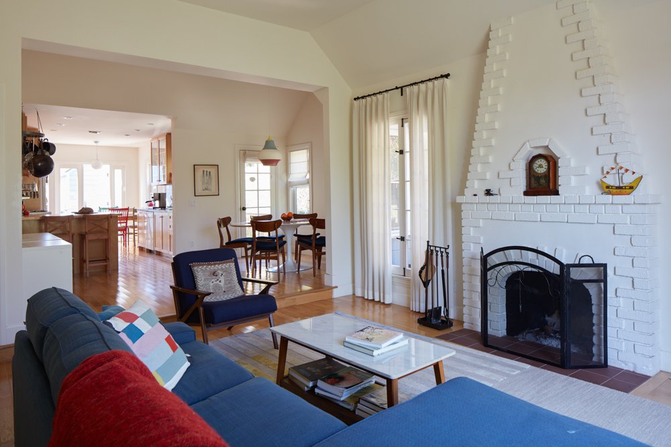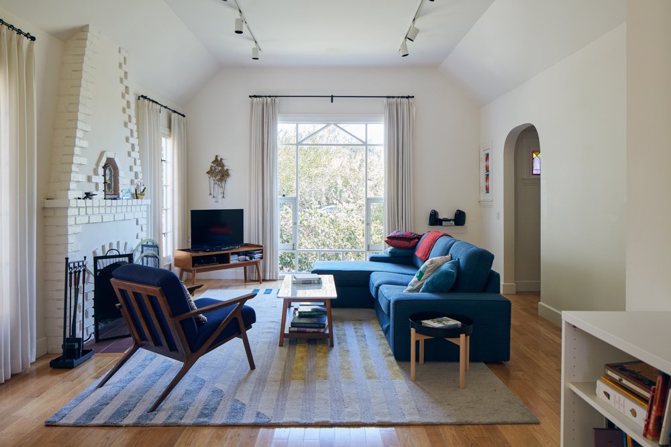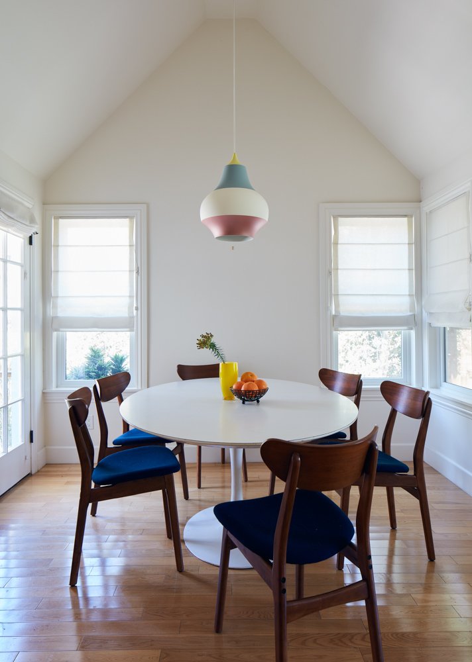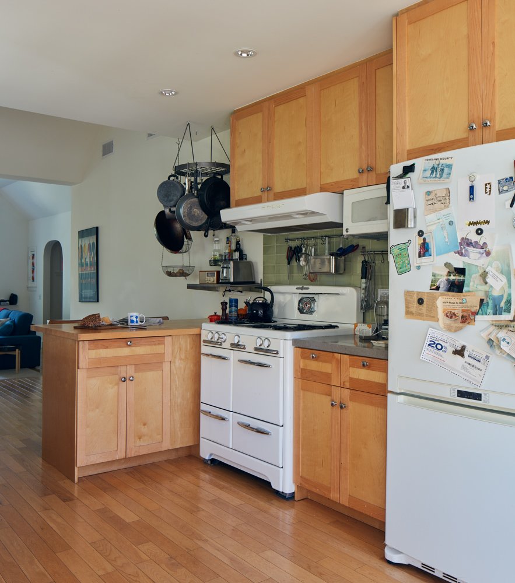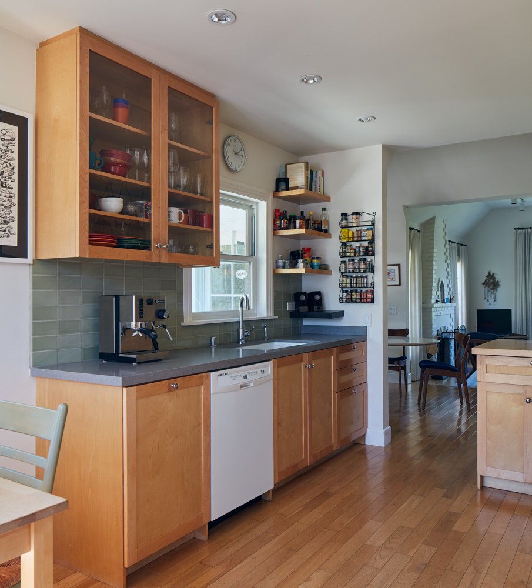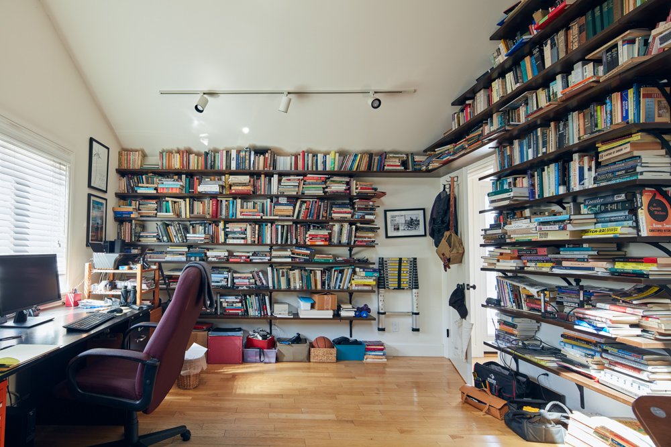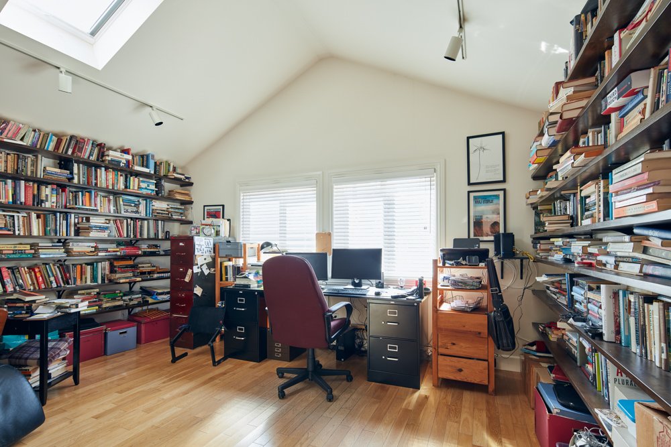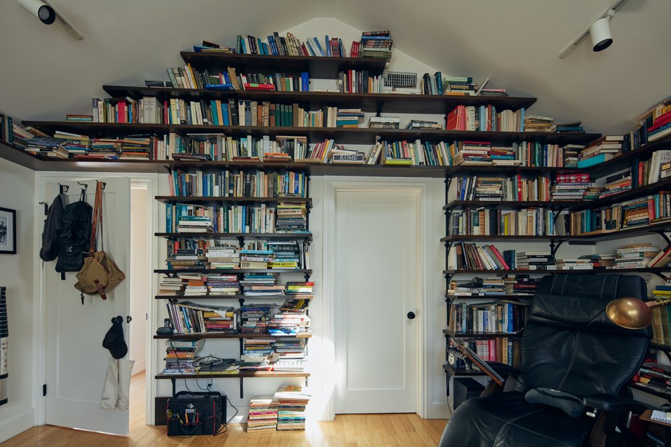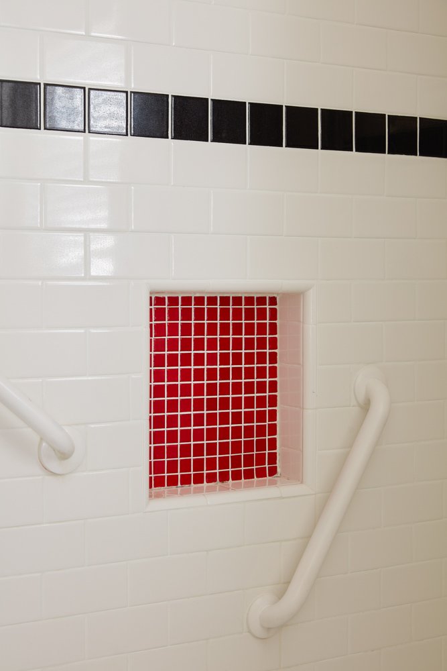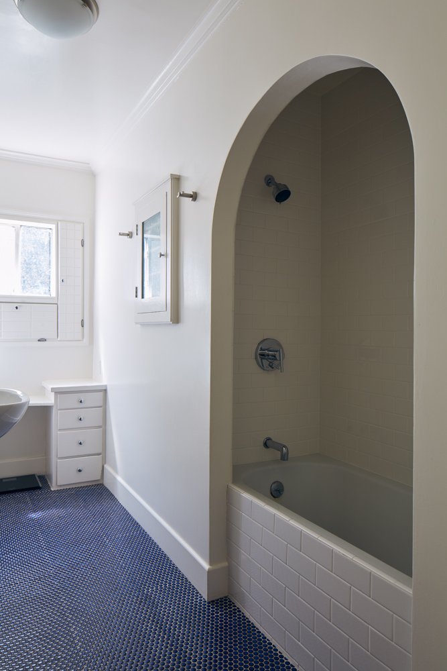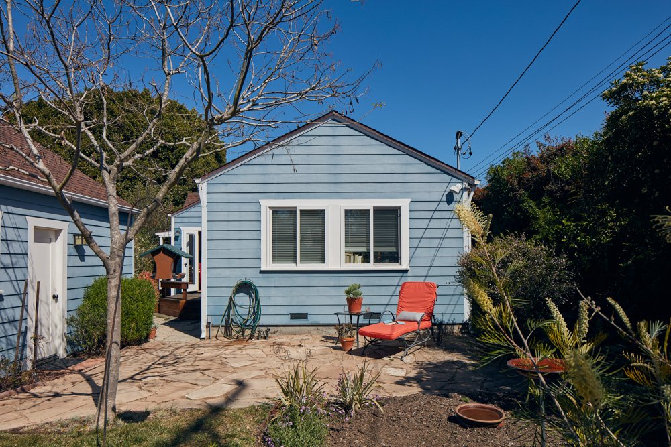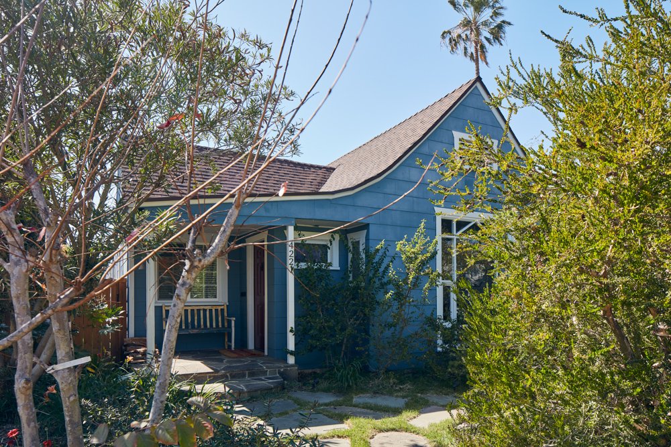Culver City Expansion
The design for this house in Culver City, California involved a combination of contemporary updates, historic refurbishment, and a strategic expansion. For a house built in the 1920s, it had plenty of charm and character, but the layout was inefficient and the style outdated. We reconfigured the interiors, improving flow and activating the full programmatic potential of this historic house. The interior had unique features—archways, stained glass windows, and a brick fireplace—which we preserved. To make the space feel larger, we took out the ceiling to make the main living area taller, letting light and air flow more freely. We integrated new appliances, cabinetry, countertops, and tiles in the kitchen to accommodate our client’s tastes and style. To make room for the homeowner’s expansive collection of books, we expanded the original footprint of the home, adding a study that looks out to the home’s private garden. We were also able to add a full bathroom in the new wing of the house, increasing the property value of the home. For the exterior, we painted the house a pale blue and moved the location of the front door to the side of the house, creating room for a front porch and a feeling of increased privacy.
More images
