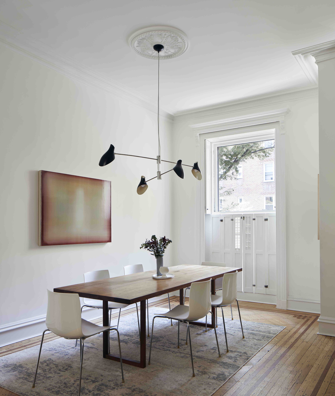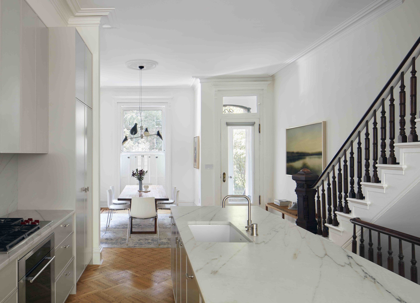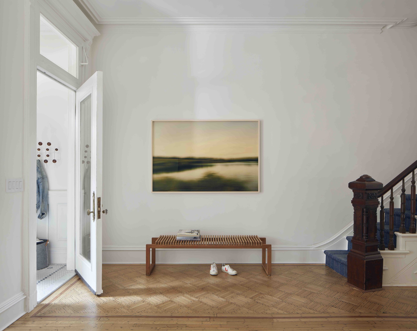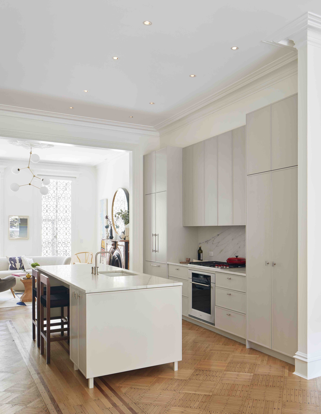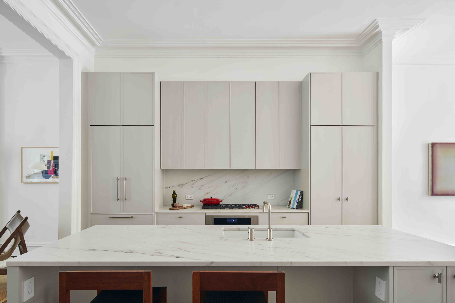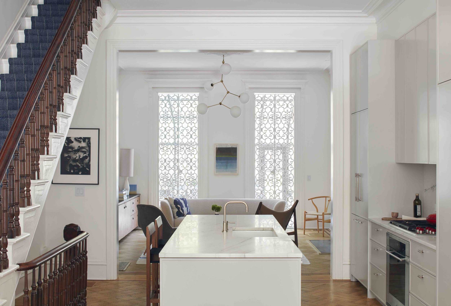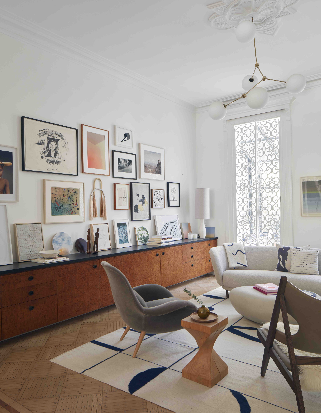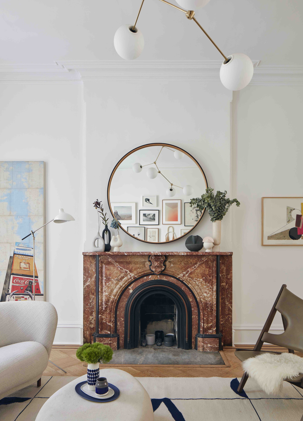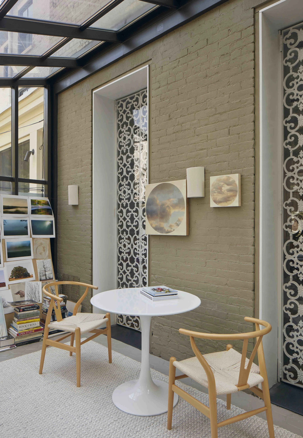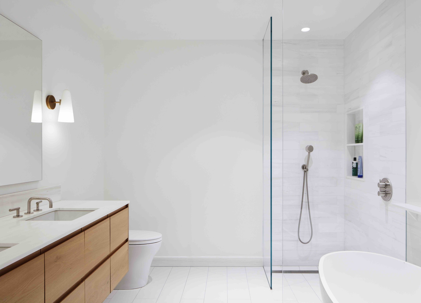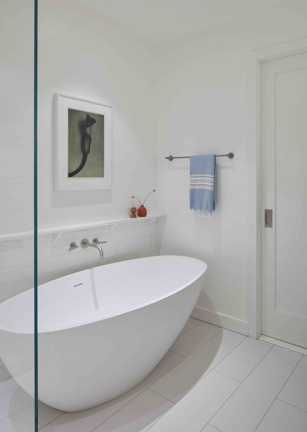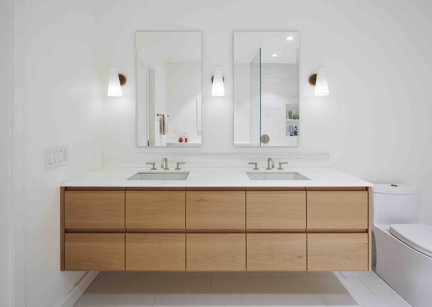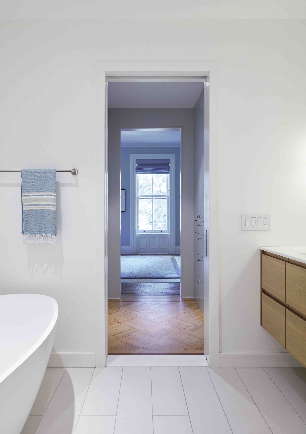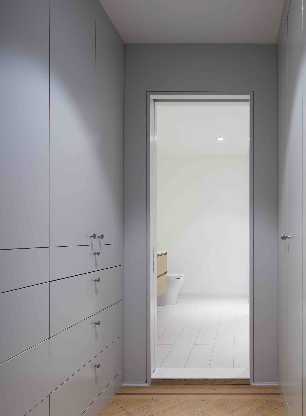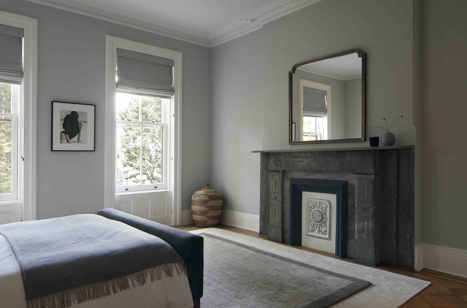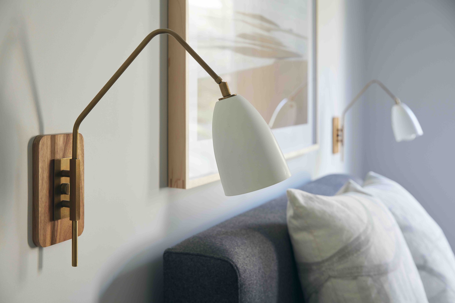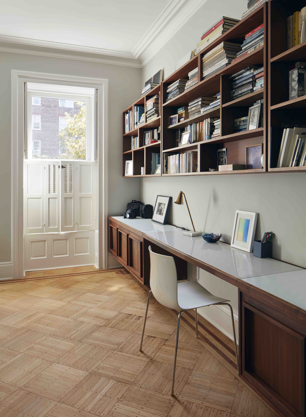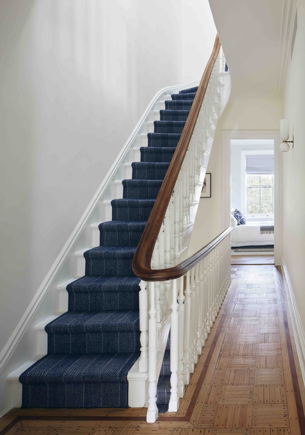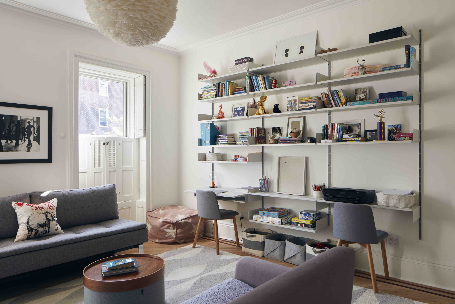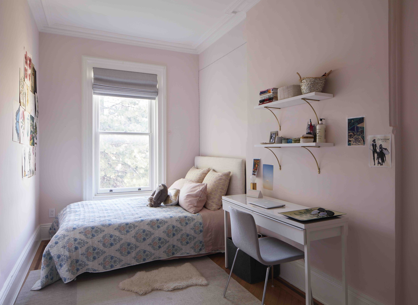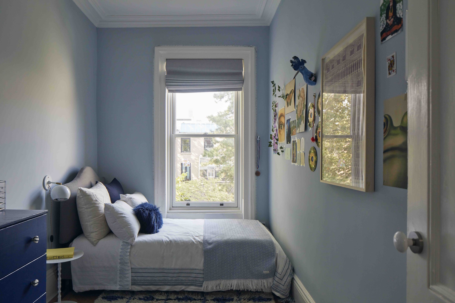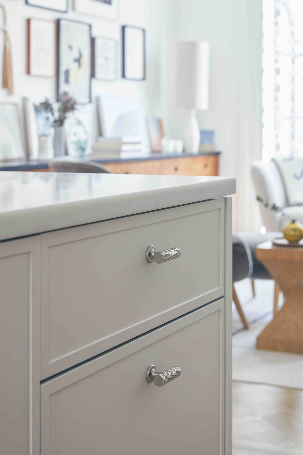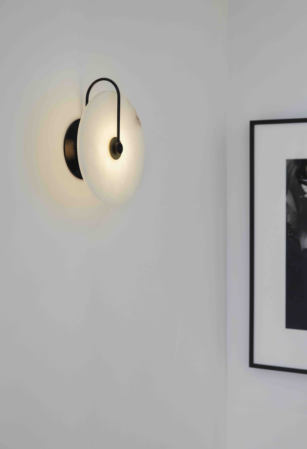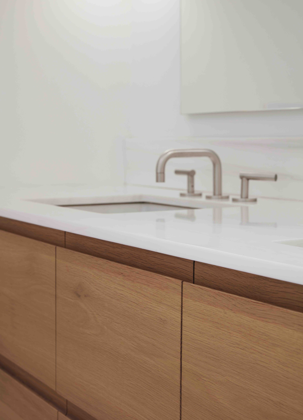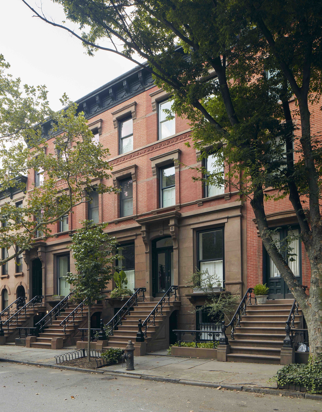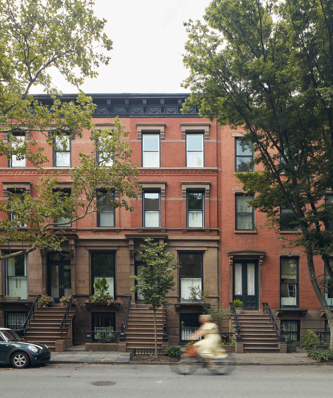Cobble Hill Townhouse
Published in Brownstoner
For this Brooklyn townhouse, SJA oversaw a comprehensive renovation, introducing much-needed mechanical and infrastructural repairs along with fully updated interior architecture. Set in Cobble Hill, Brooklyn, the residence is an historically landmarked neighborhood, so we worked with the client to create a contemporary home in an historic structure—and to secure and expedite all approvals.
One of the principal objectives for the design was to create a sense of cohesiveness and harmony across the building’s four floors. The client, a practicing artist, not only had appreciation for the home’s architectural history, but also a finely attuned interest in symmetry, proportion, and aesthetics.
By stripping away changes that had been added over the years, we brought the house back to its original dimensions and surfaces. Design elements such as moldings, openings, and fixtures were all meticulously considered in accordance with the overall design strategy, ensuring that any new changes were in full alignment with existing and historic elements. The resulting environment provides a bright, open, and cohesive network of spaces that mirrors the nature of the client’s art.
In the kitchen, which had been enclosed long after the house was built, we removed the surrounding walls to open up the space to both the living and dining rooms. We designed custom millwork and moldings throughout the kitchen to conceal mechanical elements and to make the space cohere.
We not only considered the existing architecture. We also incorporated our client’s impressive collection of lighting, furniture, and art. An existing built-in desk, for example, we refinished and updated. And a credenza table that was long part of the homeowner’s collection we refinished and modified, making its height better suited to our client. Lighting from designers like Mouille, Lindsey Adelman and Allied Maker provide contemporary counterpoints to the historic architecture.
More images
