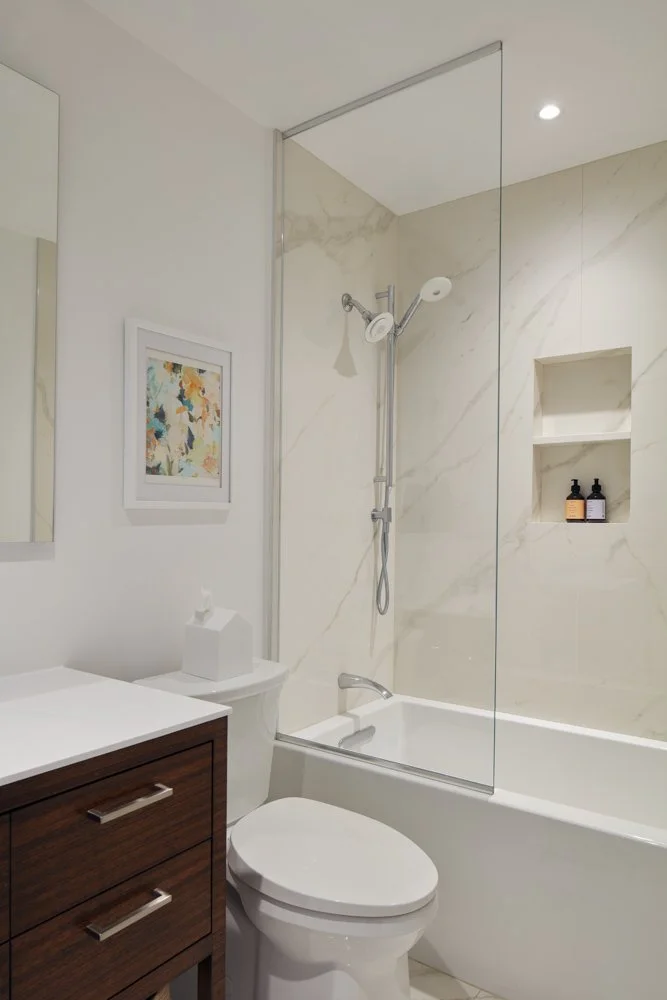Brooklyn Renovation
This Brooklyn Apartment renovation revolved around reconfiguring the space’s tight footprint to better accommodate the needs and style of our clients, a young couple. The clients wanted an open kitchen where they could cook and entertain, but the apartment had a small galley layout with limited counter space and a tight footprint. To support a cohesive flow of space throughout the apartment and to increase the size of the kitchen, we moved the kitchen to where the laundry room had been, giving it the space and surface area our clients wanted. We also expanded the main bathroom and updated it with a new vanity and Laminam 12+ stone from Stone Source that wrapped around the entirety of the space. We balanced the comprehensive renovation by preserving many of the the apartment’s historic features.
To increase resale value, we transformed a section of the apartment into a office and guest bedroom, which we fitted with a sliding glass door that corresponds with the apartment’s historic features. We replaced the stone on the restored fireplaces, celebrating the legacy of the space while implementing subtle and impactful improvements throughout. Warm materials and colors in the kitchen—Stiff key blue Farrow & Ball paint and custom millwork—help to define this central area. We created custom cabinetry and storage options throughout the private and shared areas of the space. The shaker detail and identical brass pulls and door handles used throughout the various rooms and hallways create a feeling of continuity throughout the apartment and adds the elegant, minimalist approach to this residence.
More images



























