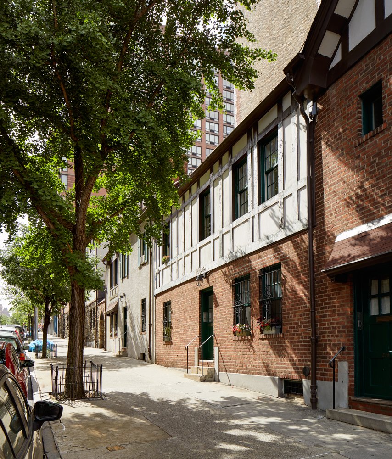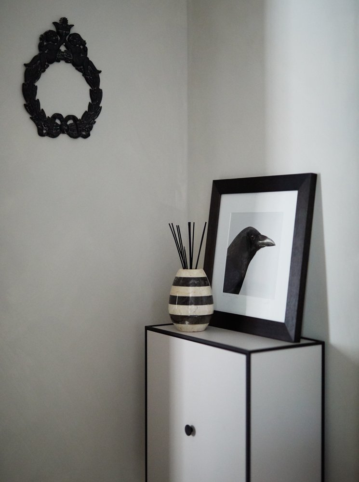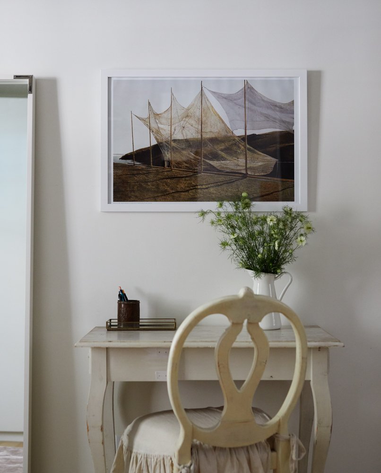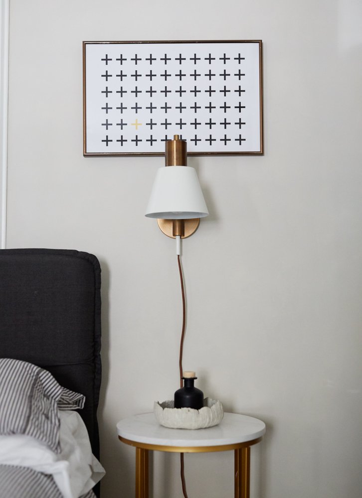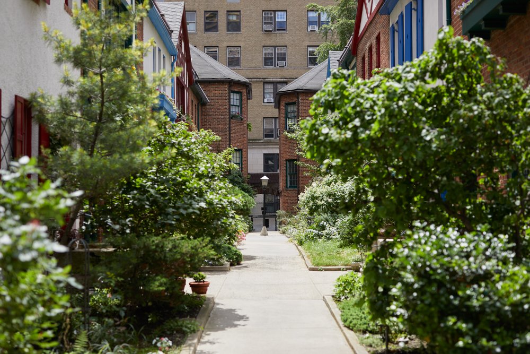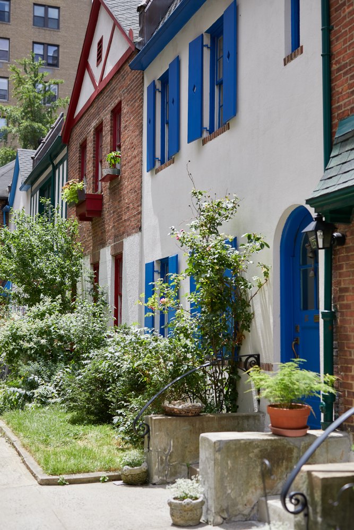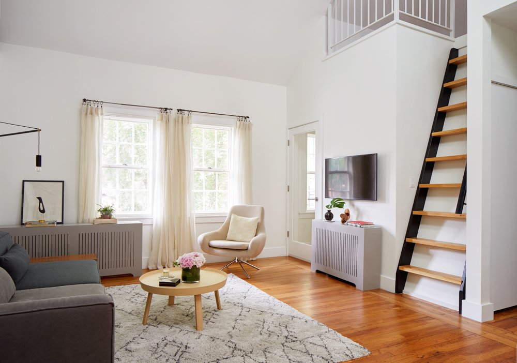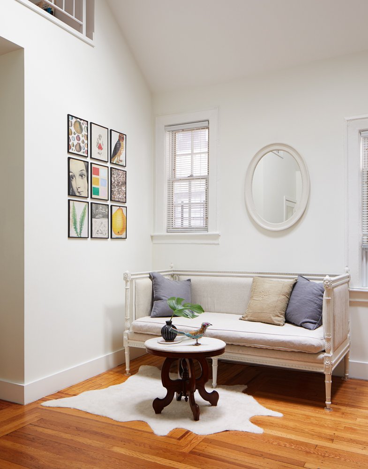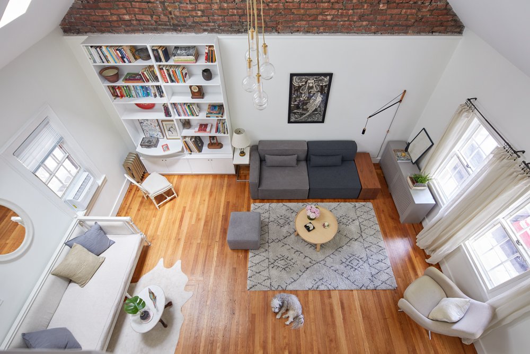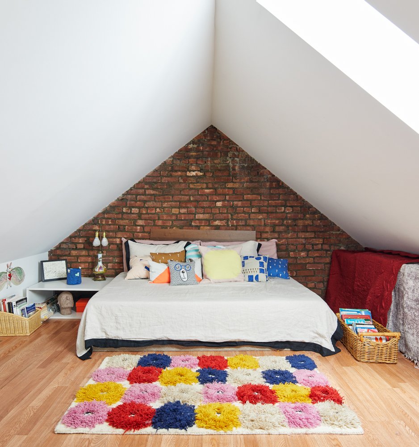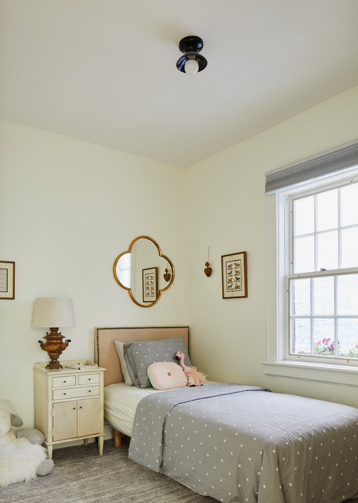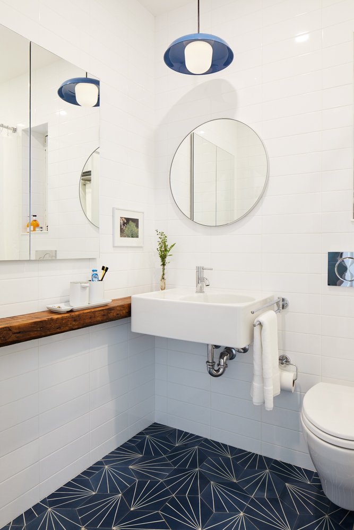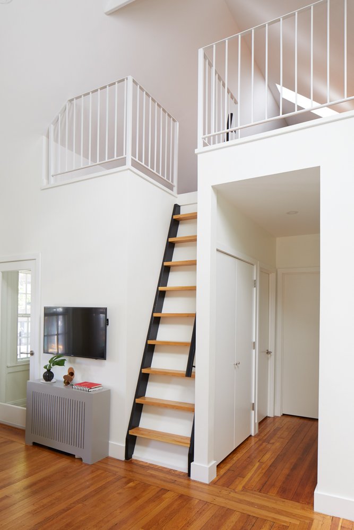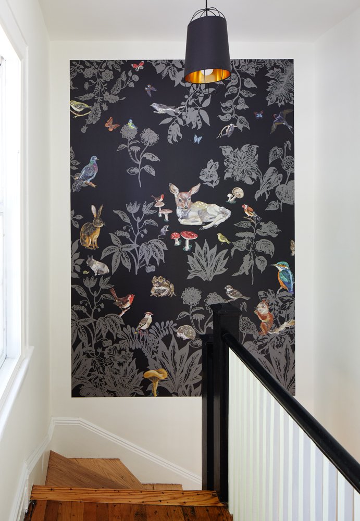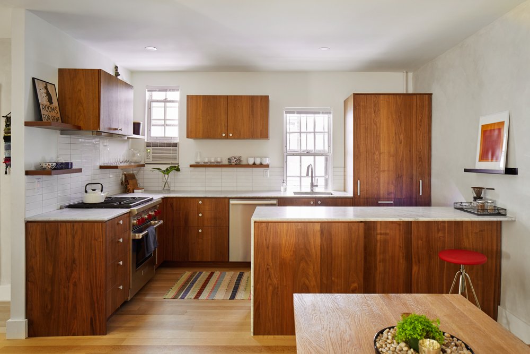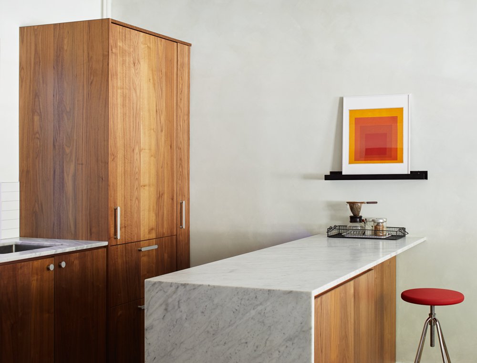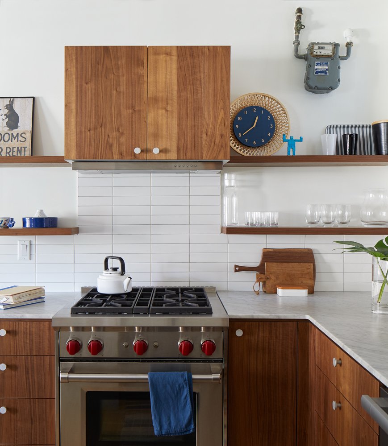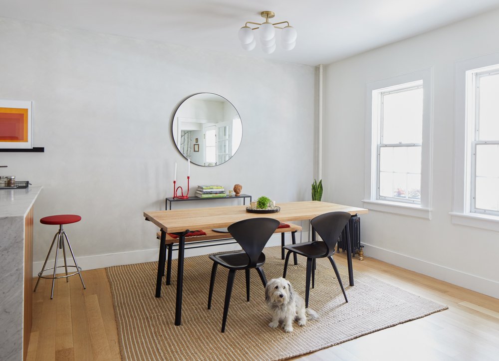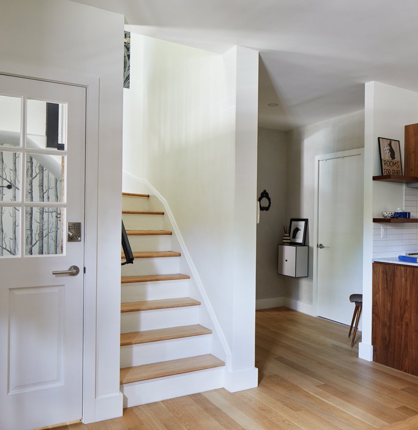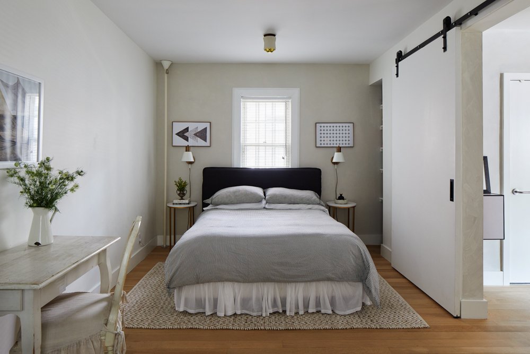Pomander Walk
For many years, our clients owned the lower floor of a house in Pomander Walk, a unique and historically landmarked co-op on Manhattan’s Upper West Side. When they acquired the unit above theirs, they hired SJA to design a comprehensive renovation, combining the two apartments into a new cohesive whole. The two apartments had been subdivided into small rooms, so, whenever possible, we removed walls to create a sense of openness. To add space to the apartment, we removed the low ceiling, allowing for the creation of a loft that doubles as a guest bedroom. This approach also enabled us to insert skylights into the roof, filling the home’s upper floors with daylight. Updates to the kitchen and bathrooms provided our clients with the amenities of a contemporary space, and this was balanced by foregrounding historical features, such as the newly exposed brick wall, the newly unified staircase, and the overall sense of proportion.
Published in:
Architectural Digest
More images
