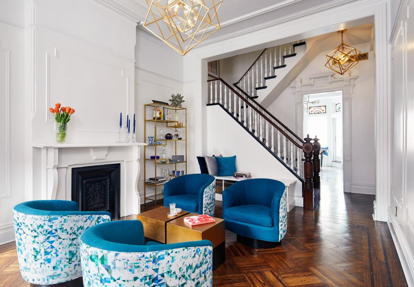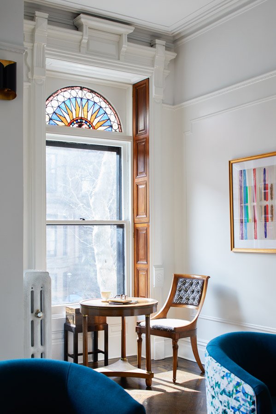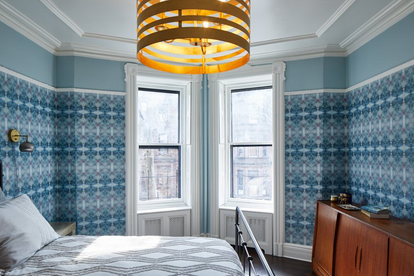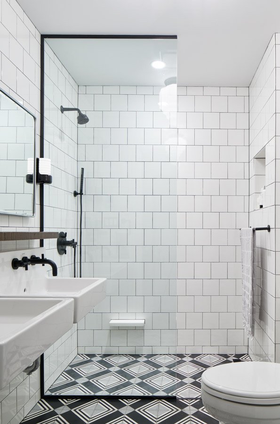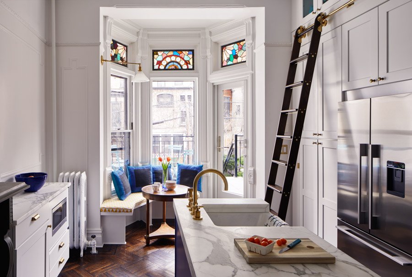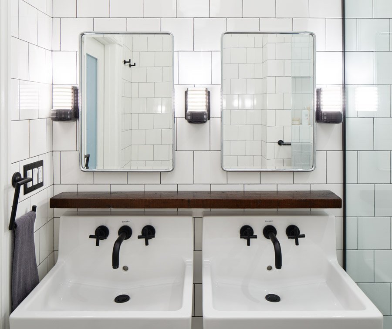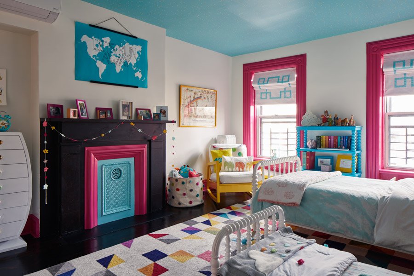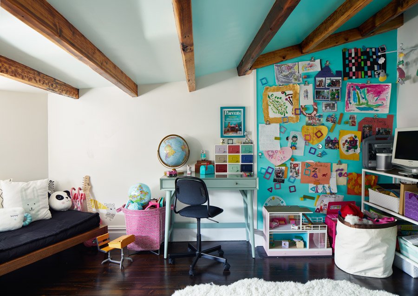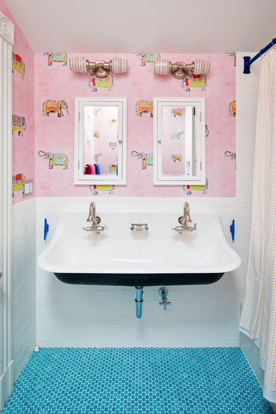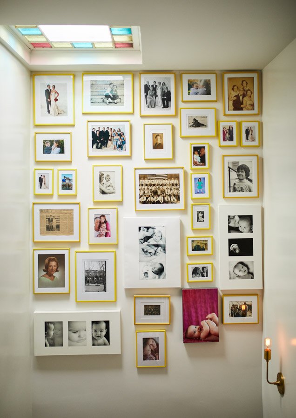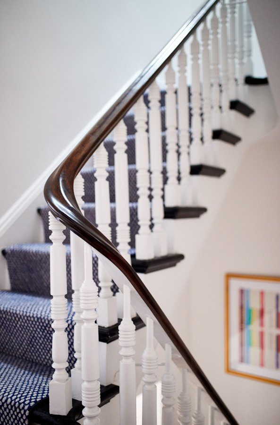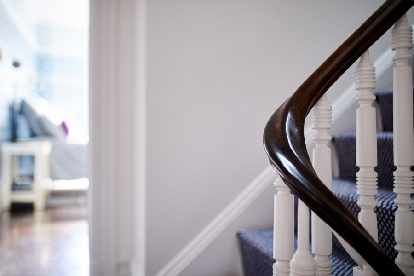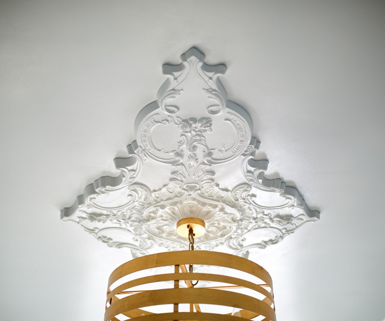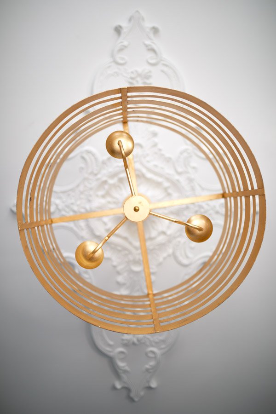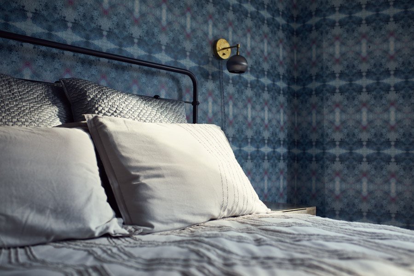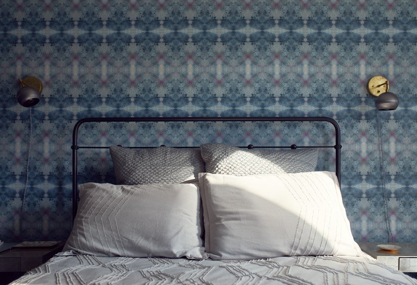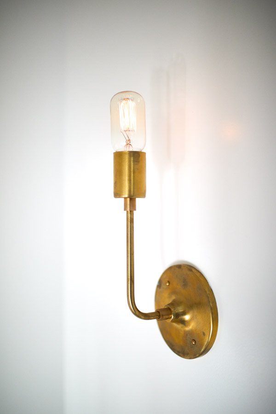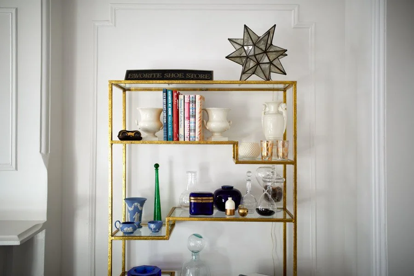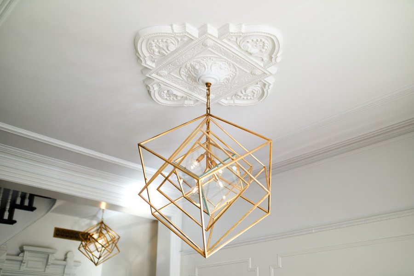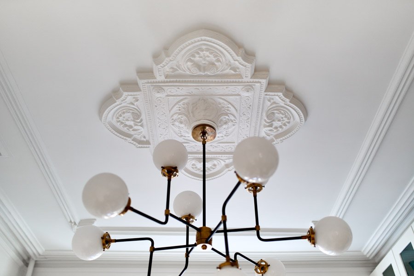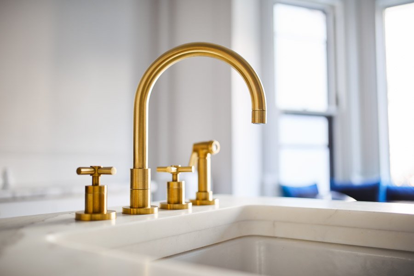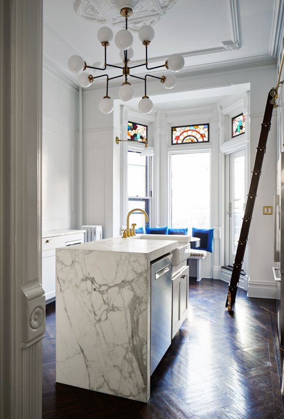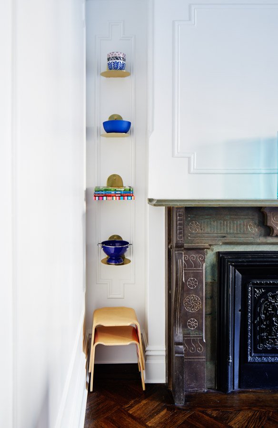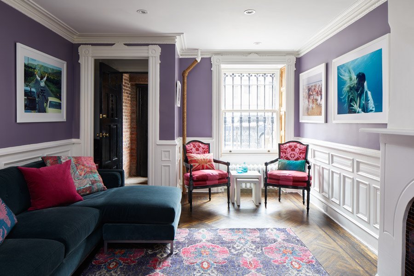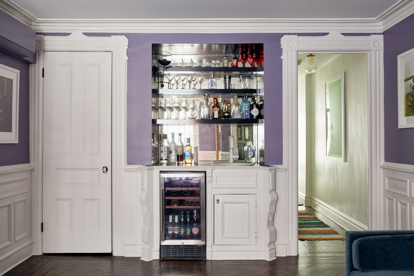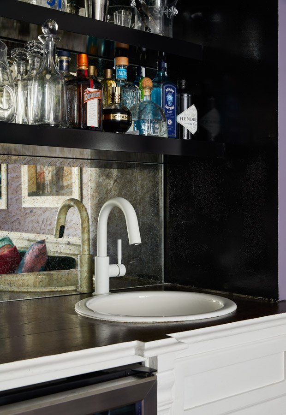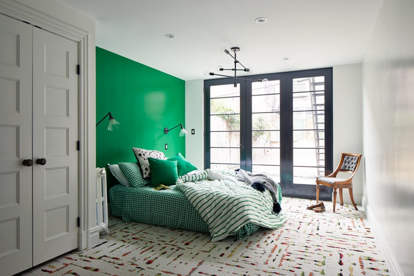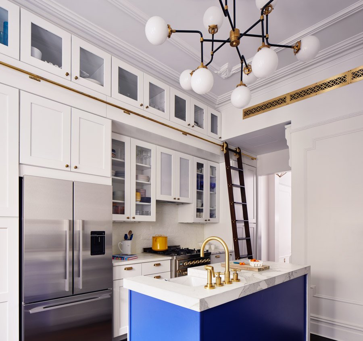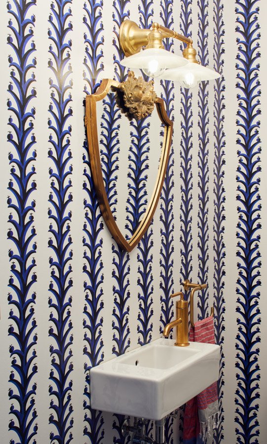Narrow Brownstone
With this project in Brooklyn’s Park Slope neighborhood, SJA transformed a narrow brownstone into a spacious, light-filled, and contemporary home for a growing family. Unable to amend the building’s restrictive footprint, SJA worked closely with the clients to optimize the layout of interior spaces by enlarging existing areas and adding new rooms throughout this three-story home. On the garden level, SJA created an addition with a guest suite equipped with a new bathroom, as well as a laundry closet. The family room has a new built-in wet bar tucked into existing millwork. On the new roof above this expanded space, SJA was able to visually enlarge the relocated the parlor-level kitchen by adding a roof deck. Built-in seating was added to the historic luminous bay window, which added additional functional space, while preserving the room’s original stained glass window panes. We added a second floor master bathroom and at the third-floor bathroom added new fixtures, and installed new floor and wall tiling to reflect the homeowners’ design interests and contemporary aesthetic. Throughout the house, SJA restored many of the original moldings and woodworking details to retain its historical character.
Published in:
Design*Sponge
More images
