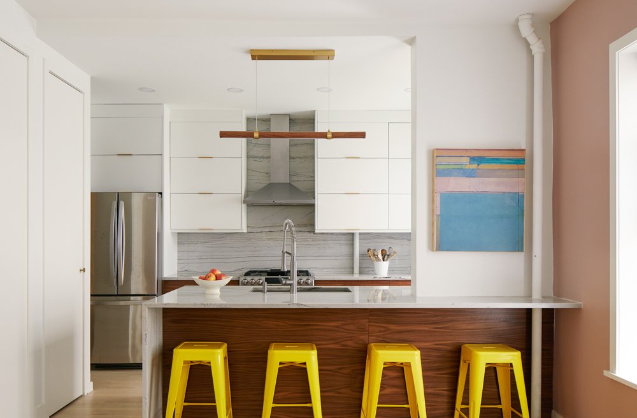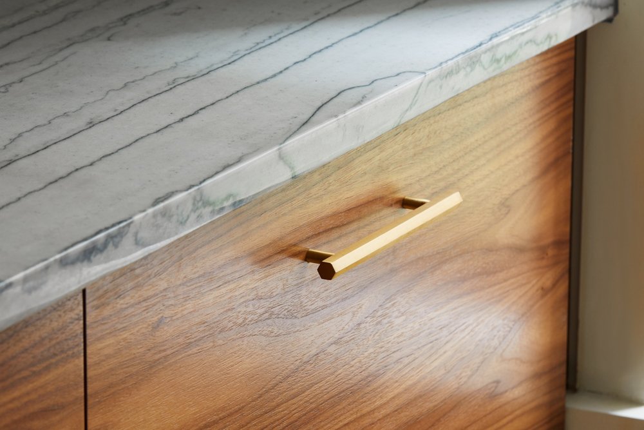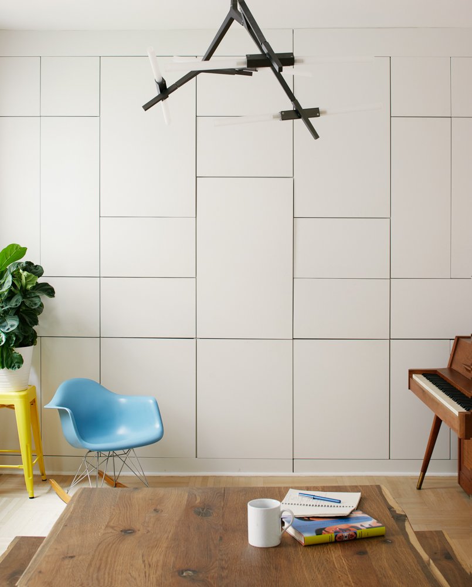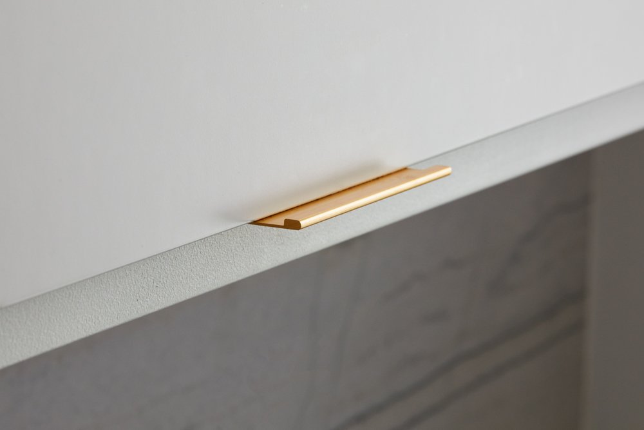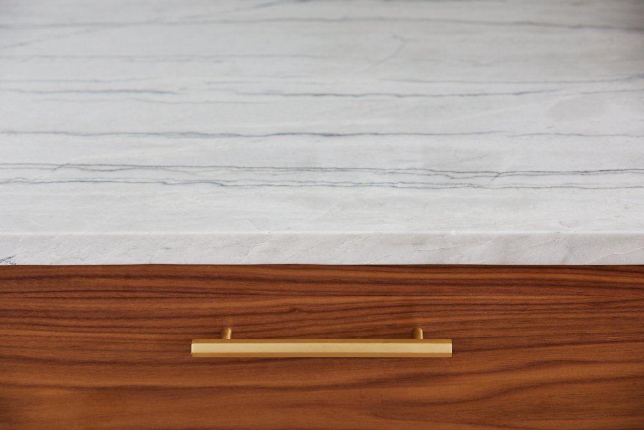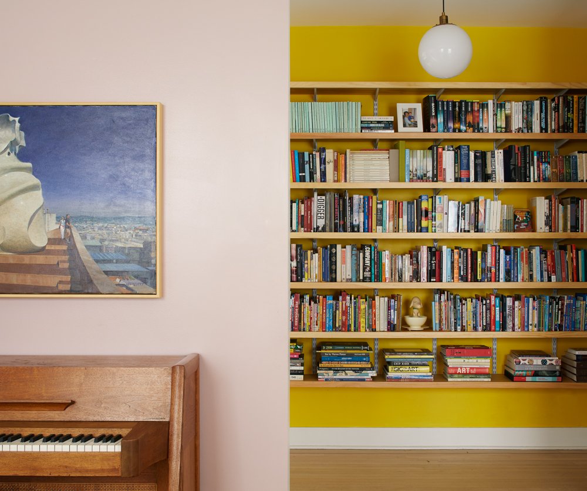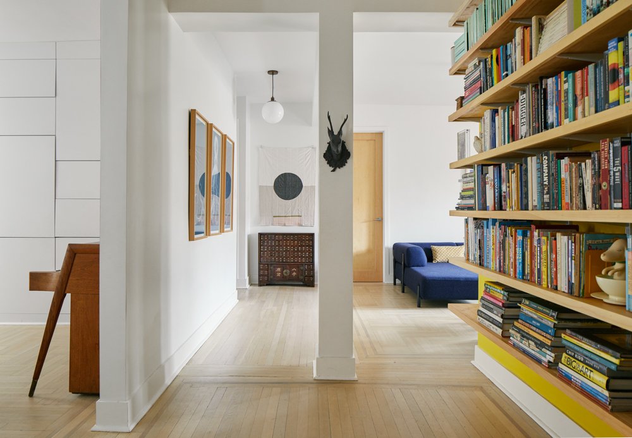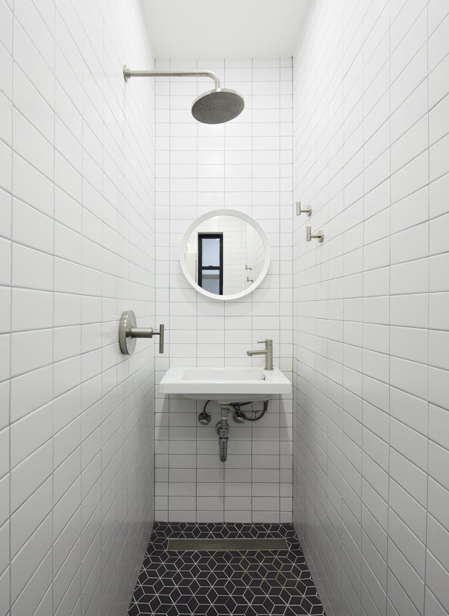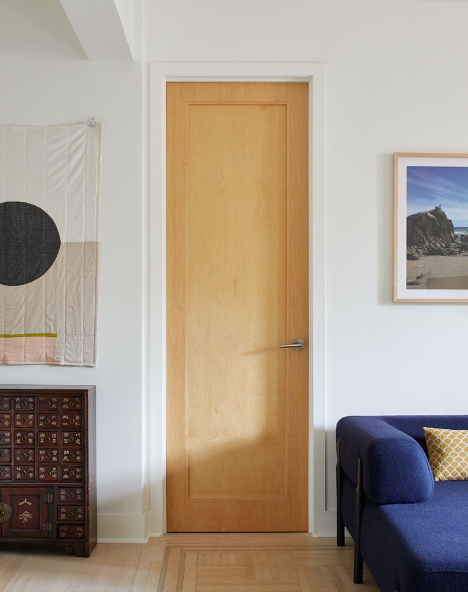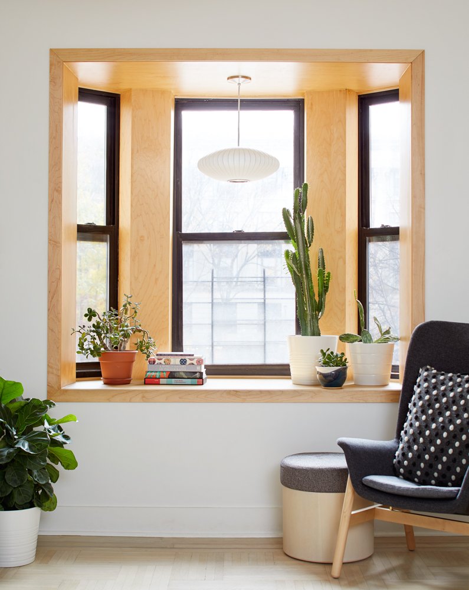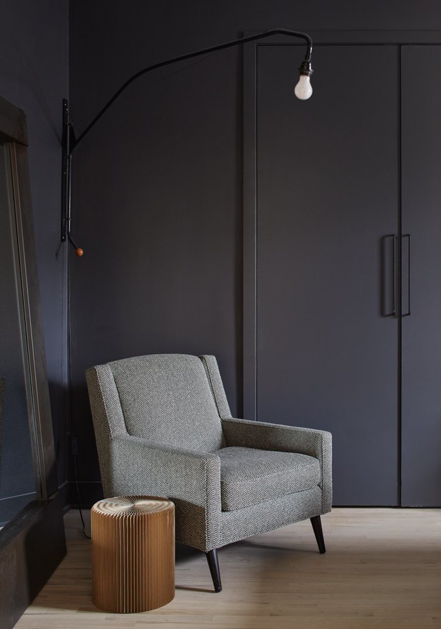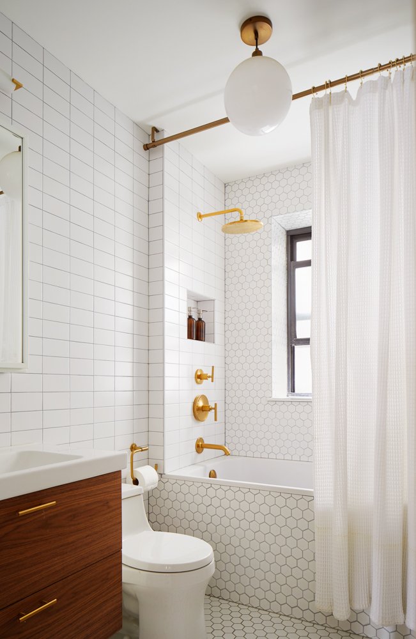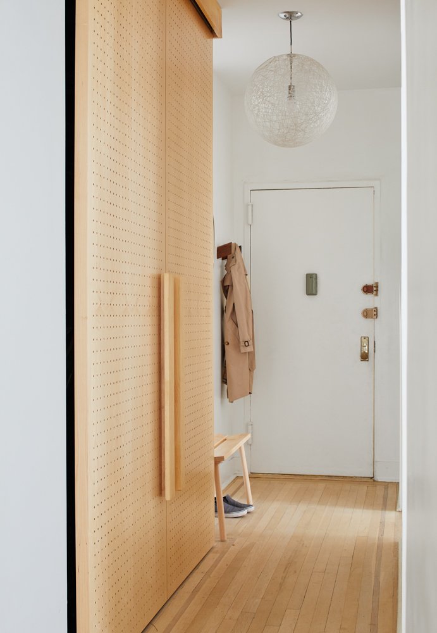Eastern Parkway Apartment
For this three-bedroom apartment steps away from Brooklyn’s Prospect Park, SJA created an airy, light-filled home from what had been a dimly lit and subdivided apartment. Strategic design changes rendered the space more coherent, more abundantly day lit, and increased its capacity for discreet storage. We expanded the kitchen, transforming a small galley kitchen into an open area linked to the dining room with the new waterfall marble countertop. We increased storage throughout the apartment by reconfiguring existing closets, and by creating several new storage walls--one, tucked behind custom sliding doors, and the other, hidden amidst a grid of panels. Boldly colored walls enliven the apartment and reflect the client’s appreciation for color, while wood floors, once a patchwork of different colors and materials, are made consistent, reinforcing a sense of cohesiveness to the space.
This project was published in New York Magazine
From New York Magazine:
The grid of wall panels in the dining room conceals storage space. “It’s filled with kids’ crafts and pretty china,” says Jacoby. “It has everything in it.” The storage wall is from Ikea with Semihandmade’s supermatte doors, and the light fixture is a Brayden Studio Cybill Chandelier. An Eames rocker in baby blue is always a treat for the eye. The table is from Crate & Barrel.
More images
