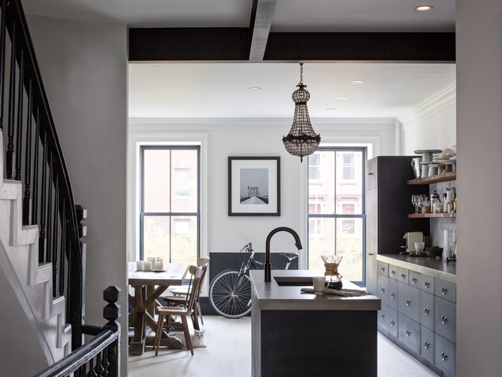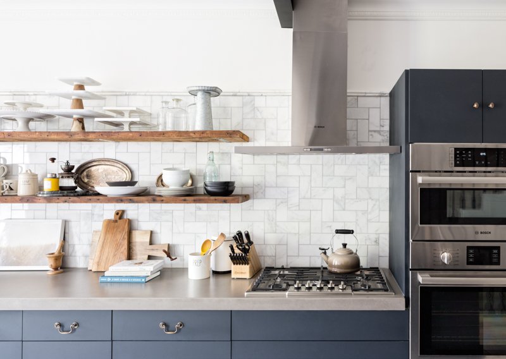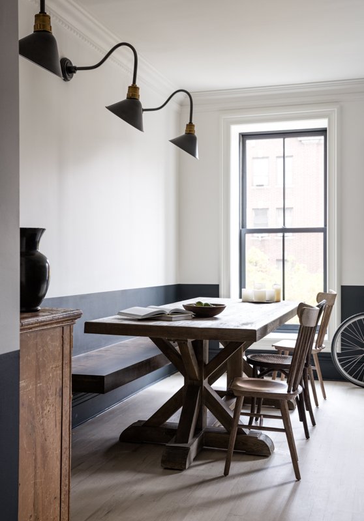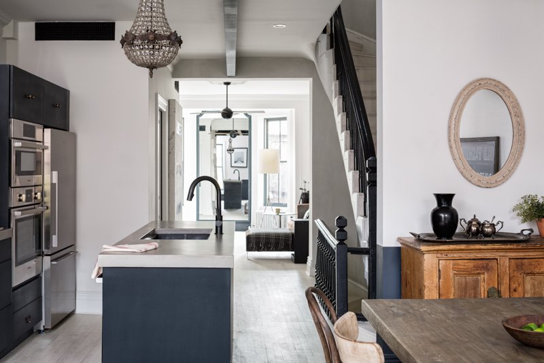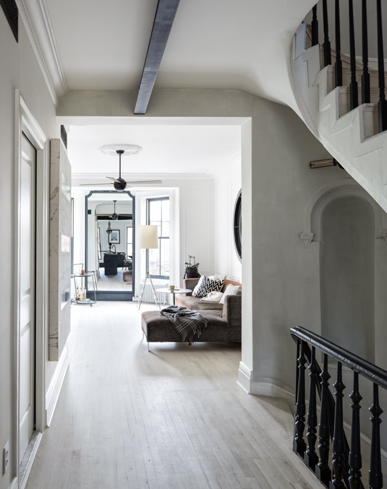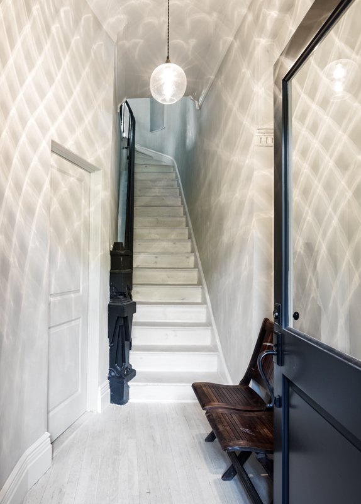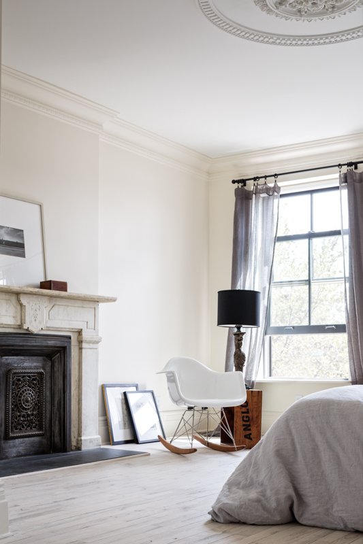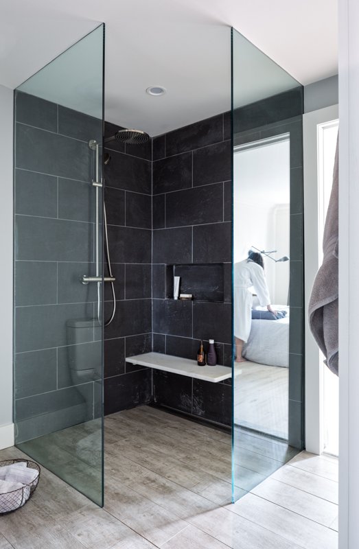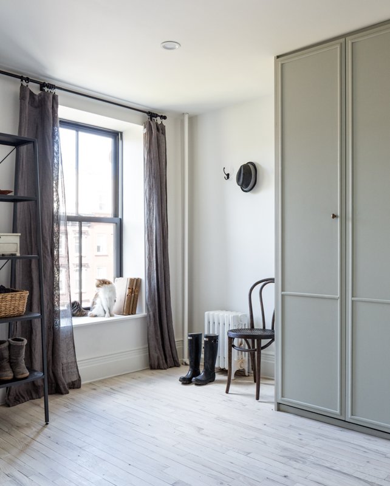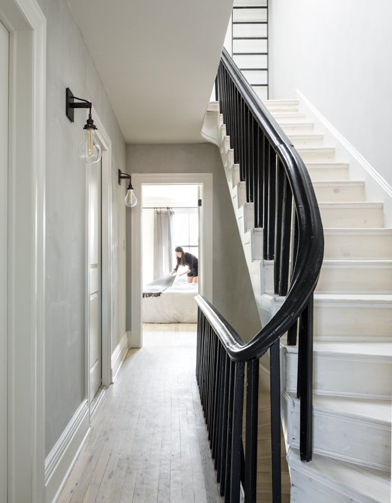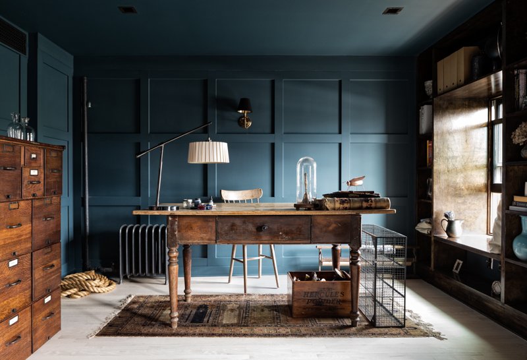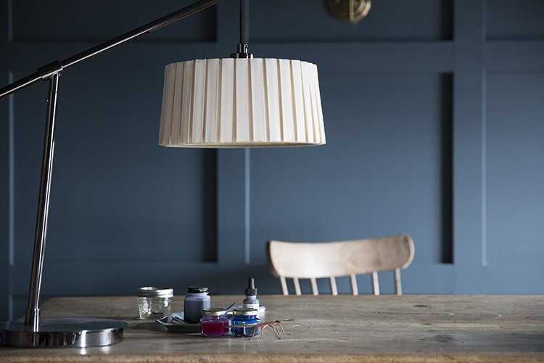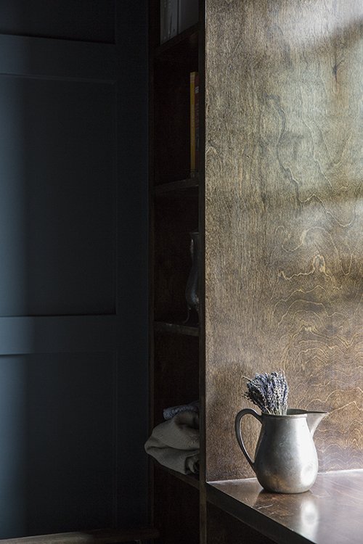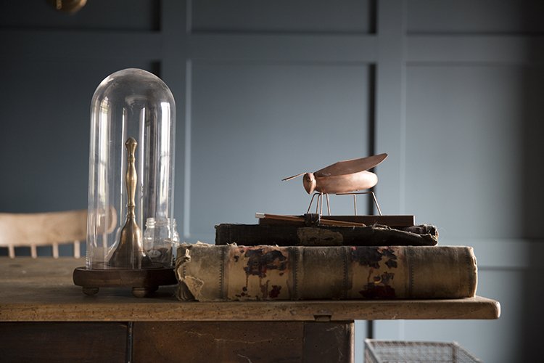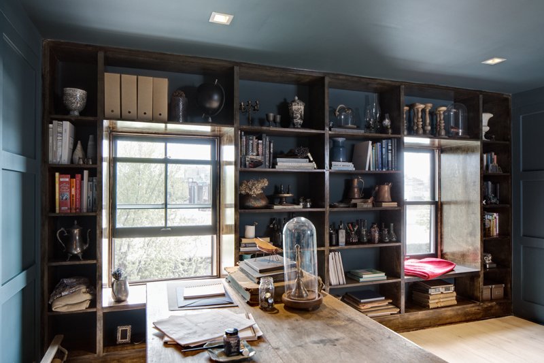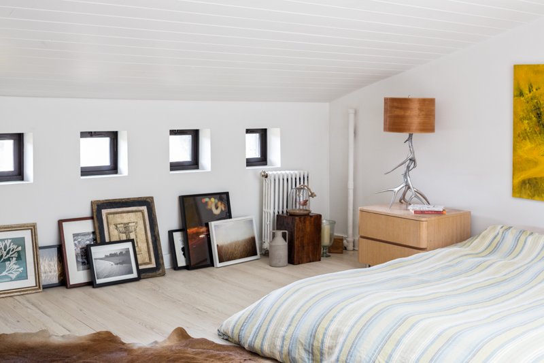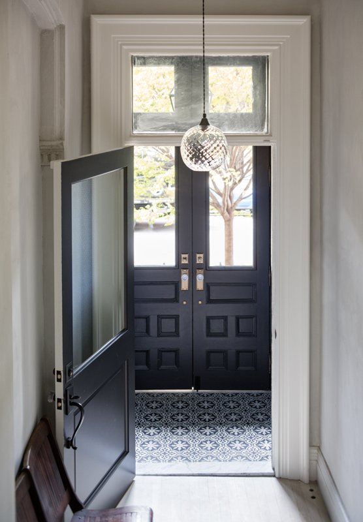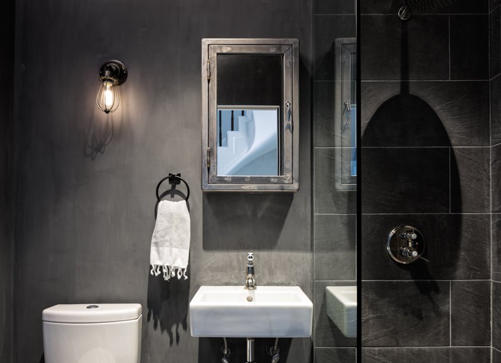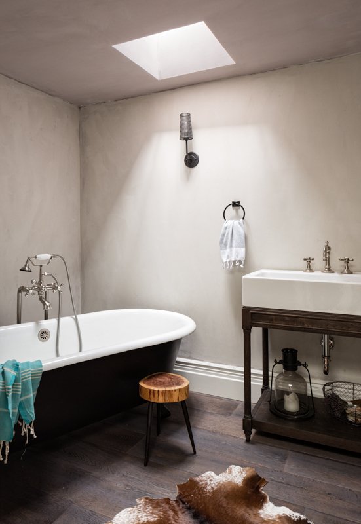Clinton Hill Brownstone
Within this historic brownstone in Brooklyn’s Clinton Hill neighborhood, SJA created an open and bright living environment—a contemporary residence that preserved the building’s distinctive historic features. To make a more interconnected and cohesive interior, SJA removed a load-bearing wall on the second floor, replacing it with an exposed steel structure. This freed up the space to create an open-plan kitchen and dining area. To increase the brightness of interior spaces, existing floors were bleached a lighter color, enhancing reflectivity. For the interior design, done in collaboration with Melissa Lee/Bespoke Only, SJA created a palette that blended new and old. Key historical details were preserved, including the banisters and doorways. In places where original details had been lost, such as with windows and moldings, SJA installed historically appropriate features. On the top floor, the south study was designed to take advantage of the low ceilings and south light. New coffered wall molding animates three walls, and, on the window wall, the design team created an array of custom shelves and window seats.
Published in:
Design*Sponge
More images
